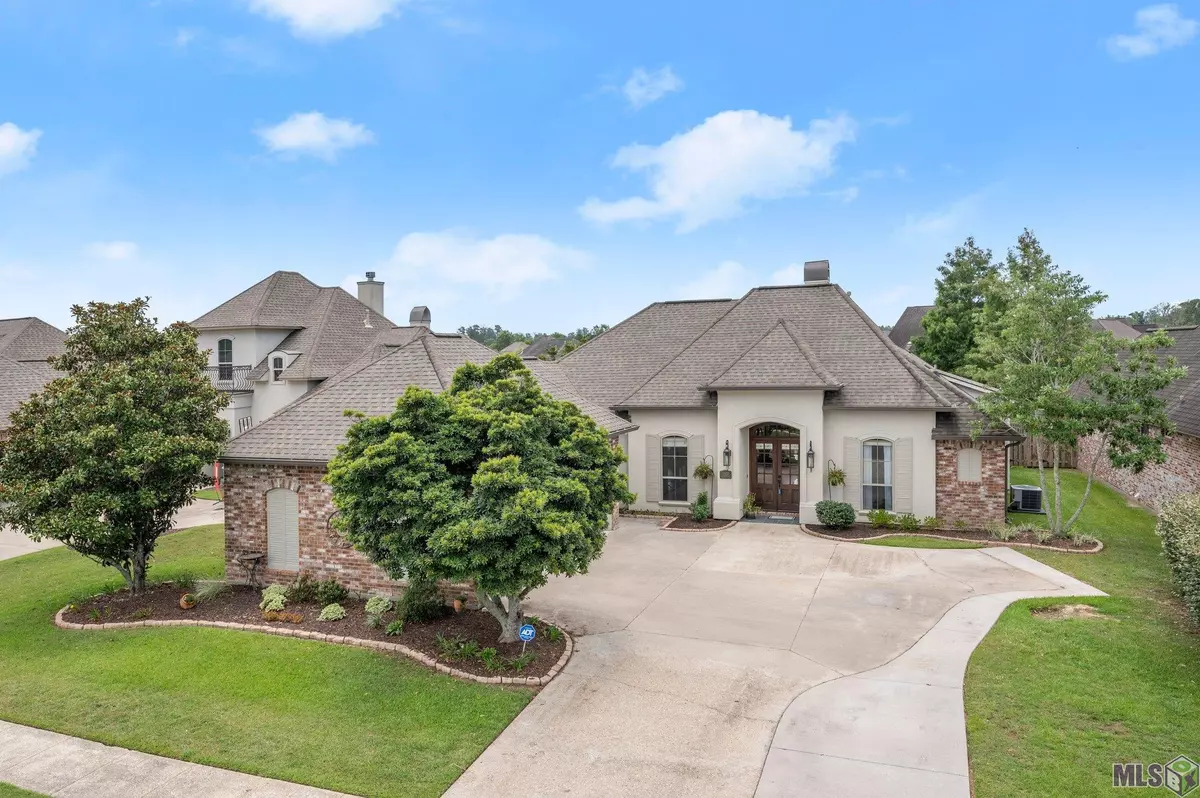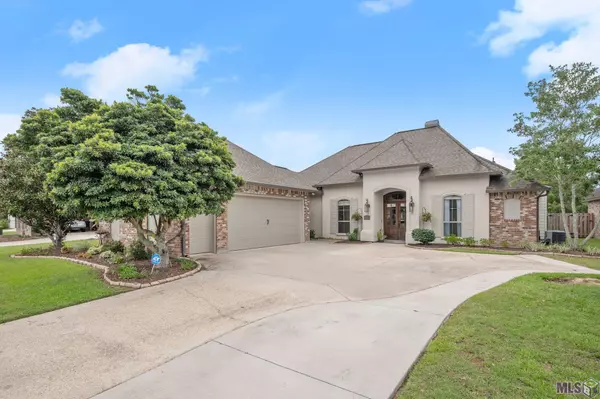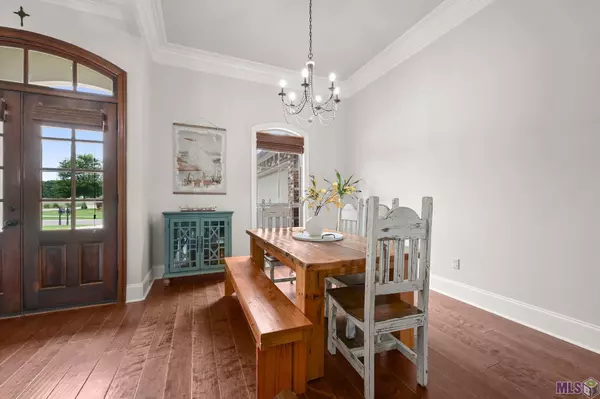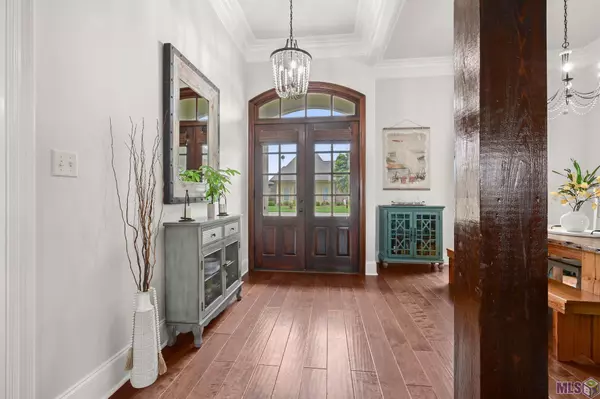$430,000
$430,000
For more information regarding the value of a property, please contact us for a free consultation.
17620 Villa Trace Ave Greenwell Springs, LA 70739
4 Beds
3 Baths
2,365 SqFt
Key Details
Sold Price $430,000
Property Type Single Family Home
Sub Type Detached Single Family
Listing Status Sold
Purchase Type For Sale
Square Footage 2,365 sqft
Price per Sqft $181
Subdivision Village Lakes
MLS Listing ID 2024012577
Sold Date 07/02/24
Style Traditional
Bedrooms 4
Full Baths 3
HOA Fees $37/ann
HOA Y/N true
Year Built 2013
Lot Size 9,147 Sqft
Property Description
Welcome to your dream home! This stunning 4 bedroom, 3 bathroom residence in the heart of Central is beautifully maintained and boasts a freshly painted interior! The open concept floor plan invites you in with an abundance of natural light and seamless flow throughout the living spaces. The large chef's dream kitchen is the heart of the home, featuring top-of-the-line appliances, ample counter space, and a large island perfect for entertaining and family gatherings. Retreat to the beautiful primary bedroom, complete with a newly renovated spa-like en suite that offers a serene escape with luxurious finishes. The additional spacious bedrooms provide comfort and flexibility for family and guests alike. Step outside to the beautiful covered patio, where you can enjoy a cozy evening by the bricked-in fireplace, all while overlooking the tranquil lake. This outdoor oasis is perfect for relaxing and entertaining year-round. Don't miss the opportunity to make this exquisite home yours. Schedule a showing today and experience the perfect blend of luxury and comfort in Central!
Location
State LA
County East Baton Rouge
Direction From Baton Rouge, exit Oneal Ln. and go North. Get on Central Expressway and turn right on Magnolia Bridge rd. Turn right into Village Lakes Subdivision. Go straight and home is on the right past the first curve.
Rooms
Kitchen 178.2
Interior
Interior Features Ceiling 9'+, Crown Molding
Heating Central
Cooling Central Air, Ceiling Fan(s)
Flooring Ceramic Tile, Wood
Fireplaces Type Outside, 2 Fireplaces
Appliance Gas Cooktop, Dishwasher, Disposal, Microwave, Oven, Separate Cooktop, Stainless Steel Appliance(s)
Laundry Inside
Exterior
Exterior Feature Outdoor Grill, Landscaped
Fence Wrought Iron
Waterfront Description Waterfront
Roof Type Shingle
Garage true
Private Pool false
Building
Story 1
Foundation Slab
Sewer Public Sewer
Water Public
Schools
Elementary Schools East Baton Rouge
Middle Schools East Baton Rouge
High Schools East Baton Rouge
Others
Acceptable Financing Cash, Conventional, FHA, VA Loan
Listing Terms Cash, Conventional, FHA, VA Loan
Special Listing Condition As Is
Read Less
Want to know what your home might be worth? Contact us for a FREE valuation!

Our team is ready to help you sell your home for the highest possible price ASAP





