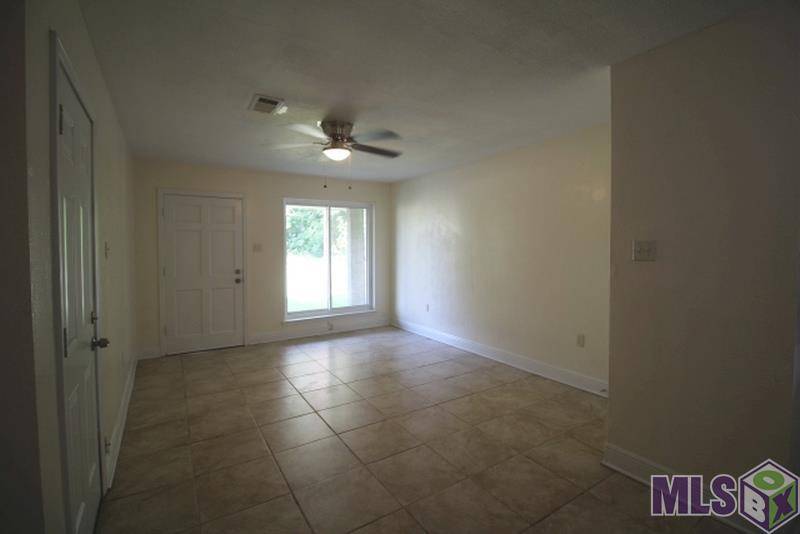$104,900
$104,900
For more information regarding the value of a property, please contact us for a free consultation.
1640 N 41st St Baton Rouge, LA 70802
3 Beds
2 Baths
1,070 SqFt
Key Details
Sold Price $104,900
Property Type Single Family Home
Sub Type Detached Single Family
Listing Status Sold
Purchase Type For Sale
Square Footage 1,070 sqft
Price per Sqft $98
Subdivision Park Addition
MLS Listing ID 2024016544
Sold Date 08/29/24
Style Traditional
Bedrooms 3
Full Baths 1
Year Built 1949
Lot Size 4,356 Sqft
Property Sub-Type Detached Single Family
Property Description
Great opportunity to own your home or to expand your investment portfolio. This is a Move-In Ready Open Floor Plan style 3 Bedroom, 1 ½ Bath Brick home on a Slab foundation with Central air/heat. Come check it out. The interior has been freshly painted and offers: A combined Living/Dining/Kitchen space that makes it easy to entertain guests or spend time with family. The large windows in the living room provide loads of natural light. The Primary Bedroom is spacious with an en-suite bathroom and French Doors that open to the back yard. The other Two Bedrooms also have large windows that let in plenty of natural light. The Kitchen offers a Gas range/oven, Stainless Steel Vent Hood and decorative Tile Backsplash. There is plenty of counter and cabinet space for all your kitchen essentials. The main Bathroom is roomy and features a full-size Bathtub with overhead Shower and Ceramic Tile surround. The Laundry room is conveniently located across from the Kitchen. Flooring is Ceramic Tile throughout (no carpet) and you'll find multiple Ceiling fans. Exterior Features include an all-Brick Exterior, Slab Foundation, Attached Carport with Storage/Utility Room, Front Porch and is situated in Flood Zone “X”, so no flood insurance is required. The Backyard is spacious… large enough to host playtime activities and other social gatherings. Overall, this home is one that you wouldn't want to miss if you're shopping in this price range. Don't wait, request your appointment and stop by today! Sold as-is with waiver of Redhibition warranty. Pre-qualification letter required with offer or proof of funds if cash. Measurements approximate and not warranted by agent, broker or owner.
Location
State LA
County East Baton Rouge
Direction From Foster Dr.: Gus Young to 40th Street (R) to Noah (R) to 41st (L). Home on Right.
Rooms
Kitchen 165.77
Interior
Interior Features Eat-in Kitchen
Heating Central
Cooling Central Air, Ceiling Fan(s)
Flooring Ceramic Tile
Appliance Gas Stove Con, Range/Oven, Gas Water Heater
Laundry Laundry Room, Electric Dryer Hookup, Washer Hookup, Inside, Washer/Dryer Hookups
Exterior
Exterior Feature Lighting
Garage Spaces 2.0
Fence Chain Link, Partial
Community Features Library
Roof Type Shingle
Private Pool false
Building
Story 1
Foundation Slab
Sewer Public Sewer
Water Public
Schools
Elementary Schools East Baton Rouge
Middle Schools East Baton Rouge
High Schools East Baton Rouge
Others
Acceptable Financing Cash, Conventional, FHA, VA Loan
Listing Terms Cash, Conventional, FHA, VA Loan
Special Listing Condition As Is
Read Less
Want to know what your home might be worth? Contact us for a FREE valuation!

Our team is ready to help you sell your home for the highest possible price ASAP





