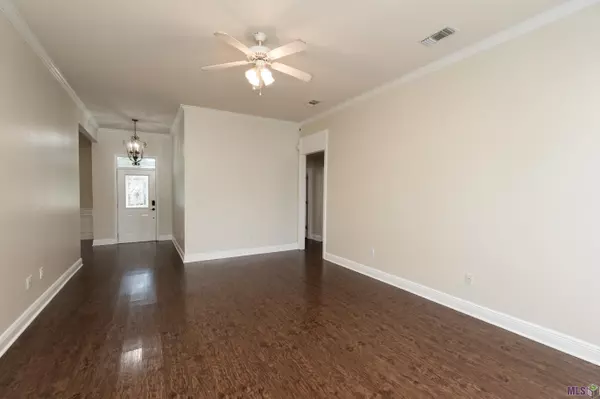$320,000
$320,000
For more information regarding the value of a property, please contact us for a free consultation.
37054 N Millstone Dr Geismar, LA 70734
4 Beds
2 Baths
1,901 SqFt
Key Details
Sold Price $320,000
Property Type Single Family Home
Sub Type Detached Single Family
Listing Status Sold
Purchase Type For Sale
Square Footage 1,901 sqft
Price per Sqft $168
Subdivision Cobblestone Parc
MLS Listing ID 2024011868
Sold Date 06/21/24
Style Traditional
Bedrooms 4
Full Baths 2
HOA Fees $25/ann
HOA Y/N true
Year Built 2002
Lot Size 10,018 Sqft
Property Description
Charming 4-Bedroom Home in Desirable Dutchtown School District Welcome to your new home! This beautiful 4-bedroom, 2-bathroom residence offers 1,900 square feet of comfortable living space, perfect for entertaining. Located in a quiet subdivision on a dead-end street, this home provides a peaceful retreat while being conveniently close to top-rated schools and amenities. Key Features include a Split Floor Plan: Enjoy privacy and convenience with a thoughtfully designed split floor plan, separating the master suite from the additional bedrooms which offer generous space for family members, guests, or a home office, all freshly painted and ready for your personal touch. Step outside to the screened-in patio, perfect for enjoying your morning coffee or evening dinners while overlooking the large, well-maintained yard. Enjoy peace of mind with this property located in Flood Zone X, indicating minimal flood risk. The entire home has been freshly painted, offering a clean and modern aesthetic throughout. This charming home in the highly sought-after Dutchtown School District won't last long. Schedule a showing today to experience the perfect blend of comfort, style, and tranquility!
Location
State LA
County Ascension
Direction I-10 to exit 73 (Geismer) 1/2 mile on Hwy 73, Cobblestone Parc across from Dutchtown High School
Rooms
Kitchen 155.15
Interior
Interior Features Attic Access, Ceiling 9'+, Ceiling Boxed, Attic Storage
Heating Central
Cooling Central Air
Flooring Ceramic Tile, VinylSheet Floor
Fireplaces Type 1 Fireplace, Gas Log
Appliance Disposal, Microwave, Range/Oven, Gas Water Heater
Laundry Laundry Room, Washer/Dryer Hookups
Exterior
Exterior Feature Landscaped, Rain Gutters
Fence Wood
Garage true
Private Pool false
Building
Story 1
Foundation Slab
Sewer Public Sewer
Water Public
Schools
Elementary Schools Ascension Parish
Middle Schools Ascension Parish
High Schools Ascension Parish
Others
Acceptable Financing Cash, Conventional, FHA, FMHA/Rural Dev, VA Loan
Listing Terms Cash, Conventional, FHA, FMHA/Rural Dev, VA Loan
Special Listing Condition As Is
Read Less
Want to know what your home might be worth? Contact us for a FREE valuation!

Our team is ready to help you sell your home for the highest possible price ASAP





