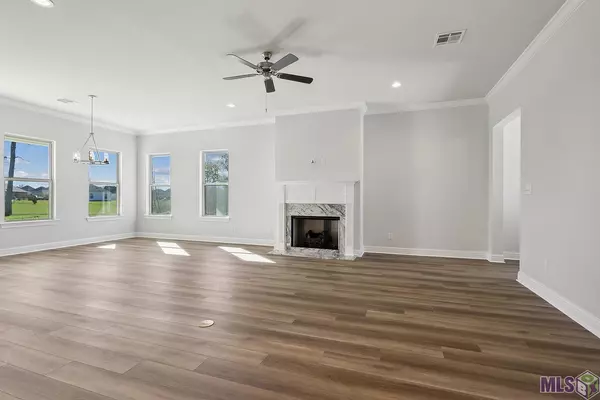$469,434
$469,434
For more information regarding the value of a property, please contact us for a free consultation.
36301 Belle Crique Ave Geismar, LA 70734
4 Beds
3 Baths
2,315 SqFt
Key Details
Sold Price $469,434
Property Type Single Family Home
Sub Type Detached Single Family
Listing Status Sold
Purchase Type For Sale
Square Footage 2,315 sqft
Price per Sqft $202
Subdivision Belle Savanne
MLS Listing ID 2023016136
Sold Date 09/27/23
Style Traditional
Bedrooms 4
Full Baths 2
HOA Fees $60/ann
HOA Y/N true
Year Built 2023
Lot Size 0.274 Acres
Property Description
Franklin C floorplan by Level Homes underway in Belle Savanne! The Franklin is a spacious one story floor plan with an open living, dining and kitchen, 4 bedrooms, 2.5 baths and just over 2,300 sq ft. The living room is centered around the vent-less gas fireplace with granite surround and has views to the large covered rear porch and backyard! The gourmet kitchen features custom painted cabinetry with under cabinet lighting and 5" hardware pulls, stainless steel appliances including a 30"-5 burner gas cooktop, built in microwave and single wall oven, 3 cm River White granite, white herringbone subway tile backsplash, chrome plumbing, 2 pendant lights over the large center island and a walk in corner pantry. Large master suite with spa like bath featuring custom tiled shower with seamless shower door, separate soaking tub with 3 cm granite surround, his and her vanities, separate water closet, custom framed mirrors, and huge walk in closet. There are 3 additional bedrooms all with nice size walk in closets, full bath, powder room, large laundry room with single laundry wall cabinet and a space off of the garage for an "optional" mudbench. Professionally landscaped and fully sodded yard. HOME IS MOVE IN READY!! Subdivision features a lake, green space and a community pool and cabana! Other lots/plans available.
Location
State LA
County Ascension
Direction I -10 Exit 73 go south 1/2 mile. Subdivision is on the right before Dutchtown High School. Take Belle Savanne down to Belle Reine Dr and take a left, left on Belle Crique and the home will be at the end of the street in the cul de sac.
Rooms
Kitchen 285.8333
Interior
Interior Features Attic Access, Breakfast Bar, Ceiling 9'+, Ceiling Varied Heights, Crown Molding
Heating Central
Cooling Central Air, Ceiling Fan(s)
Flooring Carpet, Ceramic Tile, Other
Fireplaces Type 1 Fireplace, Gas Log, Ventless
Appliance Gas Stove Con, Gas Cooktop, Dishwasher, Disposal, Range Hood, Gas Water Heater, Microwave, Separate Cooktop, Stainless Steel Appliance(s), Tankless Water Heater, Oven
Laundry Electric Dryer Hookup, Washer Hookup, Inside, Washer/Dryer Hookups
Exterior
Exterior Feature Landscaped, Lighting
Garage Spaces 2.0
Fence None
Community Features Other, Community Pool, Sidewalks
Utilities Available Cable Connected
Roof Type Shingle
Garage true
Private Pool false
Building
Lot Description Cul-De-Sac
Story 1
Foundation Slab
Sewer Public Sewer
Water Public
Schools
Elementary Schools Ascension Parish
Middle Schools Ascension Parish
High Schools Ascension Parish
Others
Acceptable Financing Cash, Conventional, FHA, FMHA/Rural Dev, VA Loan
Listing Terms Cash, Conventional, FHA, FMHA/Rural Dev, VA Loan
Read Less
Want to know what your home might be worth? Contact us for a FREE valuation!

Our team is ready to help you sell your home for the highest possible price ASAP





