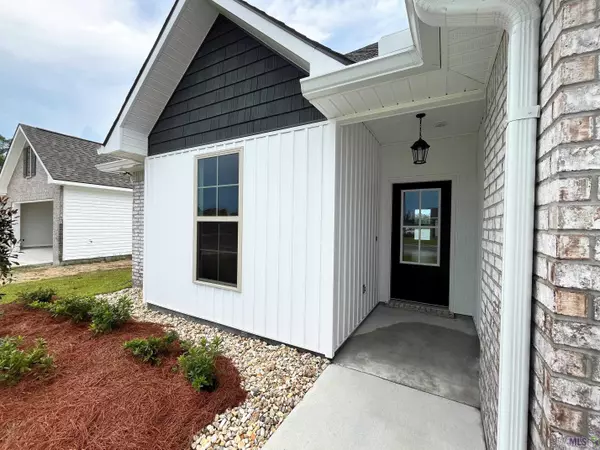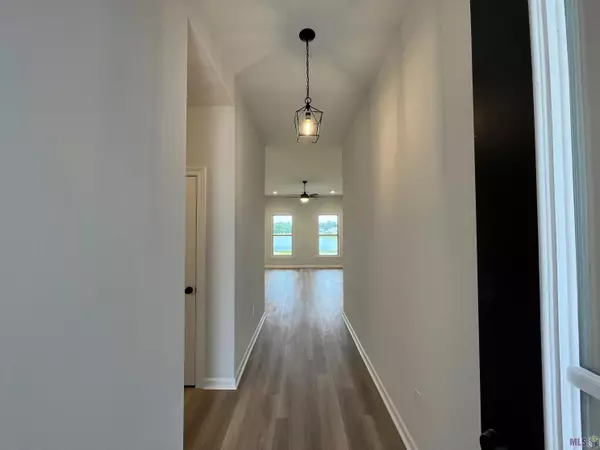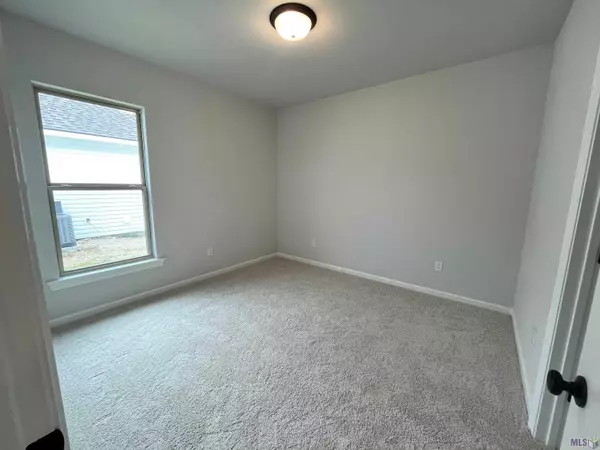$239,505
$239,505
For more information regarding the value of a property, please contact us for a free consultation.
9681 Malden Ln Denham Springs, LA 70726
3 Beds
2 Baths
1,564 SqFt
Key Details
Sold Price $239,505
Property Type Single Family Home
Sub Type Detached Single Family
Listing Status Sold
Purchase Type For Sale
Square Footage 1,564 sqft
Price per Sqft $153
Subdivision Middlebrook Place
MLS Listing ID 2024014195
Sold Date 07/25/24
Style Traditional
Bedrooms 3
Full Baths 2
HOA Fees $26/ann
HOA Y/N true
Year Built 2024
Lot Size 5,575 Sqft
Property Description
Awesome builder rate incentives and FREE window blinds OR front gutters plus a smart home package (restrictions apply)! The BELHAVEN IV G in Middlebrook Place community offers a 3 bedroom, 2 full bathroom, open and split design. Upgrades for this home include a refrigerator, undermount sinks for all vanities, cabinet hardware throughout, and more! Features: double vanity, linen closet, and walk-in closet in the primary suite, walk-in closets in bedrooms 2 and 3, covered rear patio, recessed can lighting, undermount kitchen sink, ceiling fans in the living room and primary bedroom are standard, smart connect wi-fi thermostat, smoke and carbon monoxide detectors, post tension slab, automatic garage door with 2 remotes, landscaping, architectural 30-year shingles, flood lights, and more! Energy Efficient Features: a kitchen appliance package, low E tilt-in windows, and more!
Location
State LA
County Livingston
Direction From I-12 East: Take exit 12 onto Juban Rd Turn right onto Juban Rd for 1.3 miles Turn left onto US-190 E Florida Blvd Take the second exit on the round-about staying on HWY 190 Turn left into Middlebrook Place
Rooms
Kitchen 168
Interior
Interior Features Breakfast Bar, Attic Access, Ceiling 9'+, Ceiling Varied Heights
Heating Central, Electric, Heat Pump
Cooling Central Air, Ceiling Fan(s)
Flooring Carpet, VinylTile Floor
Appliance Elec Stove Con, Dishwasher, Disposal, Microwave, Range/Oven, Refrigerator
Laundry Electric Dryer Hookup, Washer Hookup, Inside, Washer/Dryer Hookups
Exterior
Exterior Feature Landscaped, Lighting
Utilities Available Cable Connected
Waterfront Description Waterfront,Lake Front
Roof Type Shingle
Garage true
Private Pool false
Building
Story 1
Foundation Slab: Post Tension Found
Sewer Public Sewer
Water Public
Schools
Elementary Schools Livingston Parish
Middle Schools Livingston Parish
High Schools Livingston Parish
Others
Acceptable Financing Cash, Conventional, FHA, FMHA/Rural Dev, VA Loan
Listing Terms Cash, Conventional, FHA, FMHA/Rural Dev, VA Loan
Read Less
Want to know what your home might be worth? Contact us for a FREE valuation!

Our team is ready to help you sell your home for the highest possible price ASAP





