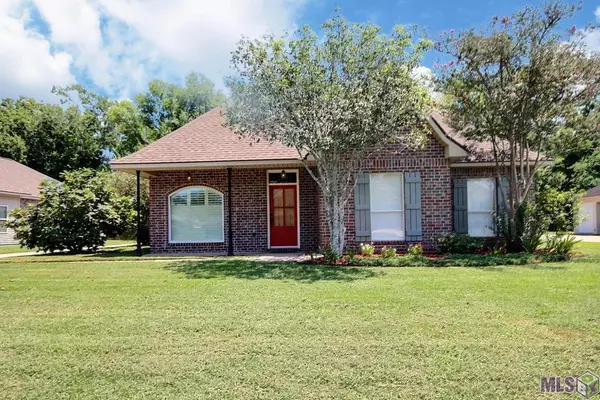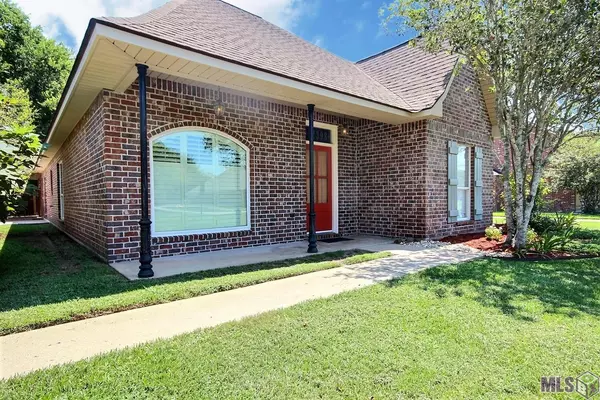$275,000
$275,000
For more information regarding the value of a property, please contact us for a free consultation.
12398 Highland Dr Geismar, LA 70734
3 Beds
2 Baths
1,910 SqFt
Key Details
Sold Price $275,000
Property Type Single Family Home
Sub Type Detached Single Family
Listing Status Sold
Purchase Type For Sale
Square Footage 1,910 sqft
Price per Sqft $143
Subdivision Highlands At Dutchtown
MLS Listing ID 2024016081
Sold Date 08/22/24
Style Traditional
Bedrooms 3
Full Baths 2
HOA Fees $10/ann
HOA Y/N true
Year Built 2003
Lot Size 10,890 Sqft
Property Description
Have you been on the hunt for the perfect 3 bedroom home, in Dutchtown Schools, that has been painted throughout, has a recently completed kitchen makeover, with a huge bonus room on a convenient and quiet street? Just off the corner of Hwy 73 & 74 is Highlands at Dutchtown. With a 13x20 covered back patio overlooking the tree-lined, fully fenced backyard plus a beautiful oversized carport that matches the house - the exterior is only a tease. As you enter the front door, the sleek flooring leads to the ventless gas fireplace sending you to your first look at the beautifully updated kitchen. While the entire space is beautiful, the center focal point is definitely the 5-burner, commercial grade gas stove that is vented to the exterior. Be sure to check out the freshly painted cabinets, new hardware, brand new slab counters and backsplash with a desirable deep kitchen sink and perfect drop pendant lights over the breakfast bar. Just off the kitchen, you will find the 20 x 18 bonus room that will be absolutely perfect for a media room, game room, hobby/craft room or more. As you head down the hallway, you pass both additional bedrooms and the full hall bathroom on your way to the primary suite. The master retreat features a large bedroom with a spacious bathroom. The bathroom boasts dual vanities, jetted tub flanked by separate closets along with a separate shower. The laundry room is perfectly positioned across from all of the bedrooms, so no lugging laundry across the house. Along the rear side of the home is the 4 x 18 storage room with attic access. This beauty is just minutes from the interstate, Airline Highway with restaurants and shopping all along the way.
Location
State LA
County Ascension
Direction Exit I-12 at Geismar and head South on Hwy 73. After passing Dutchtown schools, turn right on to Hwy 74. Take the 2nd left onto Highland Drive. This beautiful house is about halfway down on your left
Rooms
Kitchen 156.24
Interior
Interior Features Attic Access, Attic Storage, See Remarks
Heating Central, Gas Heat
Cooling Central Air, Ceiling Fan(s)
Flooring Carpet, Ceramic Tile, Laminate
Fireplaces Type 1 Fireplace, Gas Log, Ventless
Appliance Gas Stove Con, Gas Cooktop, Dishwasher, Disposal, Range/Oven, Range Hood, Stainless Steel Appliance(s)
Laundry Electric Dryer Hookup, Washer Hookup, Gas Dryer Hookup, Inside, Washer/Dryer Hookups
Exterior
Exterior Feature Landscaped, Lighting
Garage Spaces 2.0
Fence Full, Privacy, Wood
Community Features Shopping/Mall
Utilities Available Cable Connected
Roof Type Shingle,Composition
Private Pool false
Building
Lot Description Rectangular Lot
Story 1
Foundation Slab
Sewer Public Sewer
Water Public
Schools
Elementary Schools Ascension Parish
Middle Schools Ascension Parish
High Schools Ascension Parish
Others
Acceptable Financing Cash, Conventional, FHA, FMHA/Rural Dev, VA Loan
Listing Terms Cash, Conventional, FHA, FMHA/Rural Dev, VA Loan
Special Listing Condition 3rd Party/Corp/Relo, As Is
Read Less
Want to know what your home might be worth? Contact us for a FREE valuation!

Our team is ready to help you sell your home for the highest possible price ASAP





