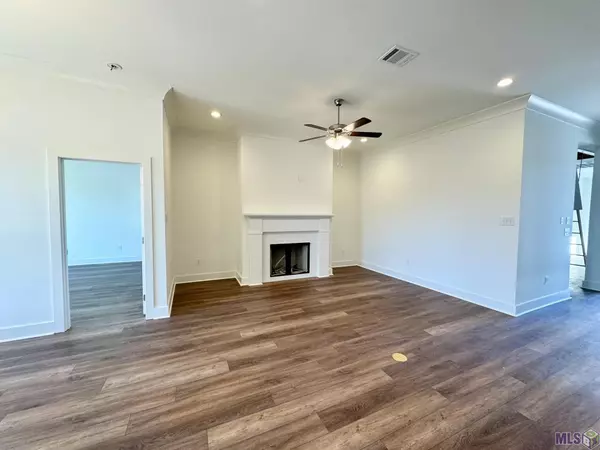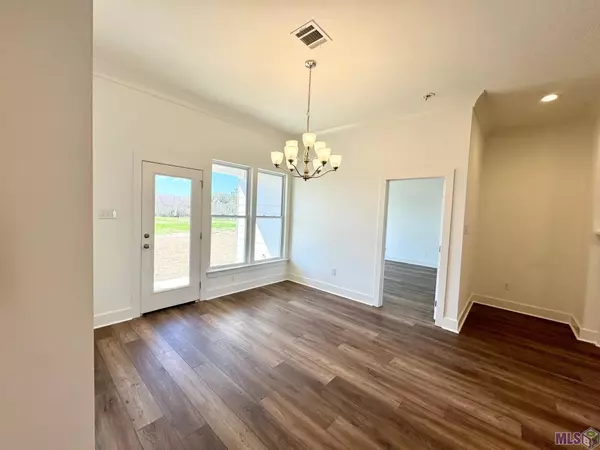$279,990
$279,990
For more information regarding the value of a property, please contact us for a free consultation.
19027 Pharlap Way Zachary, LA 70791
3 Beds
2 Baths
1,547 SqFt
Key Details
Sold Price $279,990
Property Type Single Family Home
Sub Type Detached Single Family
Listing Status Sold
Purchase Type For Sale
Square Footage 1,547 sqft
Price per Sqft $180
Subdivision Cheval Trails
MLS Listing ID 2023015029
Sold Date 09/07/23
Style Cottage
Bedrooms 3
Full Baths 2
HOA Fees $54/ann
HOA Y/N true
Year Built 2023
Lot Size 8,712 Sqft
Property Description
Estimated completion: complete an ready to move in Welcome to the newest addition to Zachary, LA, Cheval Trails. The Alvarez Construction exclusive community features homes ranging from 1,547 sq ft to 1,968 sq ft, perfect for any family. With these homes come many modern amenities, including a doorbell camera for added security. All homes come with a WiFi-enabled SmartHome management hub that includes 3 months of free monitoring. All homes also have a wireless smoke/heat combination detector and a WiFi-enabled thermostat with moisture controls and an advanced filtration system. With all of these smart home features, this community is sure to be the perfect place to call home. Come take a tour and see for yourself why our community is the perfect place for you and your family. The Tulsa is a single-story, 1,547 sq ft, 3 bedroom 2 bathroom plan that features an open living area with 10' ceilings. The kitchen features a large island and is open to the living room and the dining room. The large owner's suite has windows to the backyard, an ensuite attached bath with double vanities, a walk-in shower, a separate garden tub, WC, and a spacious walk-in closet. Bedrooms 2 and 3 are located at the front of the home. Bathroom 2 is located across from bedroom 2. There is a utility room located off of the 2-car garage as well. All homes include a WiFi-enabled SmartHome management hub with a wireless security system, a wireless smoke/heat combination detector, and a WiFi-enabled thermostat. Visit the "Build Smart" area of our website for additional information. Included upgrades: electrical outlet in living room floor, 3cm granite countertops throughout, vinyl flooring in all common areas, tile flooring in all wet areas, kitchen cabinets to ceiling, soft close cabinetry and kitchen backsplash level 2.
Location
State LA
County East Baton Rouge
Direction From Baton Rouge: From I-110 N take EXIT 155B toward Metro Airport/Downtown Merge onto Louisiana Scenic Bayou Byway via EXIT 8C toward Natchez Merge onto Old Scenic Hwy/LA-964 toward Baker Plains Turn left into Cheval Trails subdivision
Rooms
Kitchen 170.9444
Interior
Interior Features Attic Access, Ceiling 9'+, Ceiling Varied Heights, Crown Molding
Heating Central, Gas Heat
Cooling Central Air, Ceiling Fan(s)
Flooring Carpet, Ceramic Tile, Laminate, Wood
Fireplaces Type 1 Fireplace, Gas Log, Ventless
Appliance Elec Stove Con, Gas Stove Con, Gas Cooktop, Dishwasher, Disposal, Microwave, Oven, Gas Water Heater
Laundry Electric Dryer Hookup, Washer Hookup
Exterior
Exterior Feature Landscaped, Lighting
Garage Spaces 2.0
Fence None
Community Features Park
Utilities Available Cable Connected
Roof Type Shingle
Garage true
Private Pool false
Building
Story 1
Foundation Slab: Post Tension Found
Sewer Public Sewer
Water Public
Schools
Elementary Schools Zachary Community
Middle Schools Zachary Community
High Schools Zachary Community
Others
Acceptable Financing Cash, Conventional, FHA, VA Loan
Listing Terms Cash, Conventional, FHA, VA Loan
Special Listing Condition Owner/Agent
Read Less
Want to know what your home might be worth? Contact us for a FREE valuation!

Our team is ready to help you sell your home for the highest possible price ASAP





