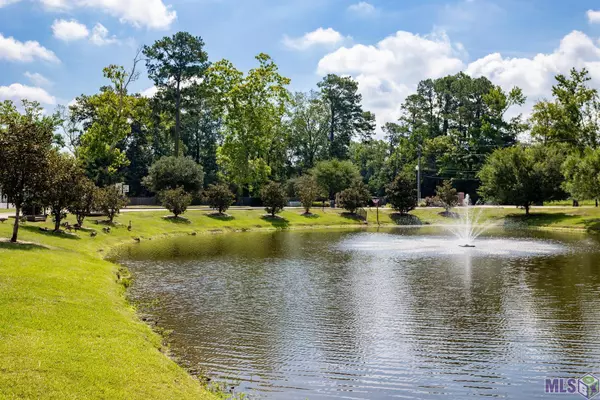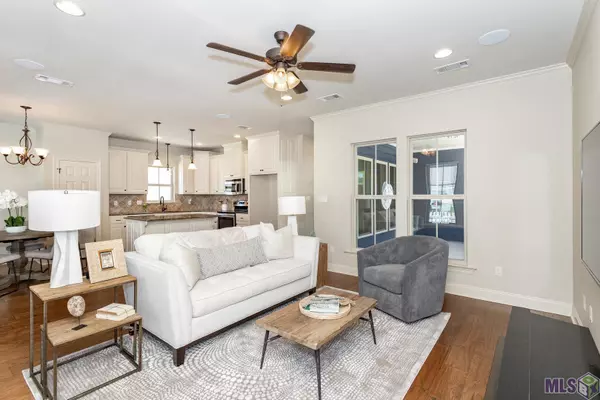$239,000
$239,000
For more information regarding the value of a property, please contact us for a free consultation.
10320 Mccaa Landing Dr Greenwell Springs, LA 70739
2 Beds
2 Baths
1,311 SqFt
Key Details
Sold Price $239,000
Property Type Single Family Home
Sub Type Detached Single Family
Listing Status Sold
Purchase Type For Sale
Square Footage 1,311 sqft
Price per Sqft $182
Subdivision Gates At Burlington The
MLS Listing ID 2024012500
Sold Date 07/01/24
Style Cottage
Bedrooms 2
Full Baths 2
HOA Fees $38/ann
HOA Y/N true
Year Built 2015
Lot Size 4,791 Sqft
Property Description
This gated community is for residents aged 55+ and boasts a beautiful pavilion, community lake with a fountain, and well-maintained sidewalks throughout. The open living area features access to the side, covered courtyard. The kitchen features stainless appliances, granite counter tops, an island, and a pantry. No carpet! The primary suite includes dual vanities, framed mirrors, separate shower and jetted tub, & a spacious walk-in closet. This house is a low maintenance cottage in the city of Central!
Location
State LA
County East Baton Rouge
Direction From Greenwell Springs Rd., turn onto Wax Rd. The subdivision entrance will be on your right. Follow onto McCaa Landing Dr. Home is 2nd to last on the right.
Rooms
Kitchen 143
Interior
Interior Features Attic Access, Crown Molding
Heating Central
Cooling Central Air, Ceiling Fan(s)
Flooring Ceramic Tile, Other
Appliance Electric Cooktop, Microwave, Stainless Steel Appliance(s)
Laundry Inside
Exterior
Exterior Feature Landscaped, Lighting
Garage Spaces 2.0
Community Features Other, Sidewalks
Waterfront Description Walk To Water,Water Access
View Y/N true
View Water
Roof Type Shingle
Garage true
Private Pool false
Building
Story 1
Foundation Slab
Sewer Comm. Sewer
Water Public
Schools
Elementary Schools Central Community
Middle Schools Central Community
High Schools Central Community
Others
Acceptable Financing Cash, Conventional, FHA, VA Loan
Listing Terms Cash, Conventional, FHA, VA Loan
Special Listing Condition As Is
Read Less
Want to know what your home might be worth? Contact us for a FREE valuation!

Our team is ready to help you sell your home for the highest possible price ASAP





