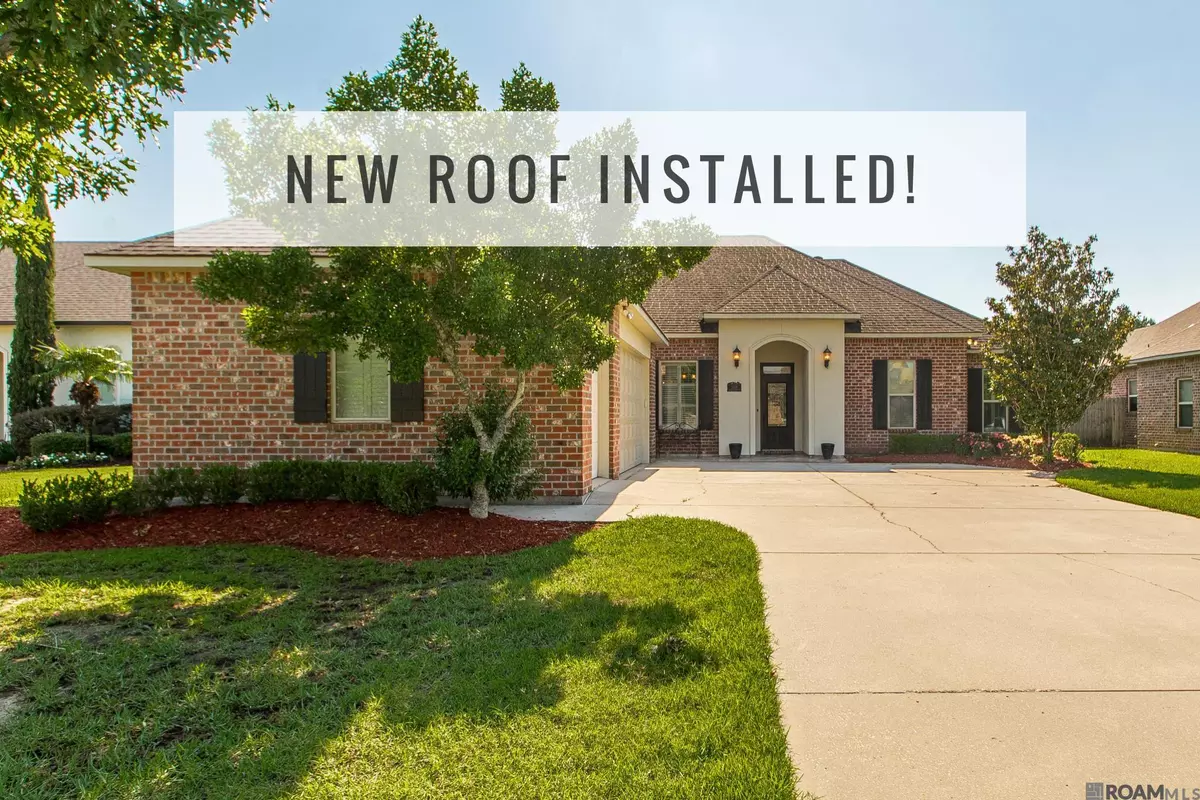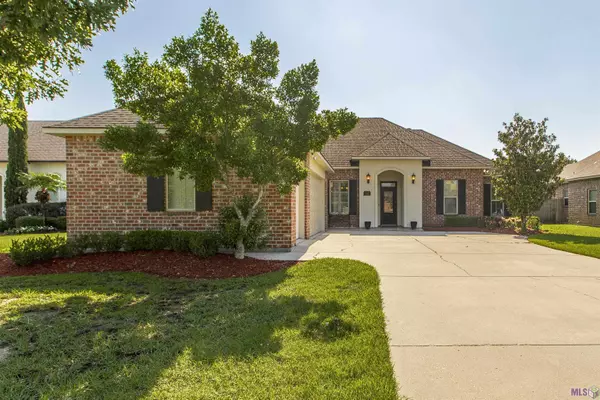$349,000
$349,000
For more information regarding the value of a property, please contact us for a free consultation.
13148 Cypress Swamp Dr Geismar, LA 70734
4 Beds
3 Baths
2,050 SqFt
Key Details
Sold Price $349,000
Property Type Single Family Home
Sub Type Detached Single Family
Listing Status Sold
Purchase Type For Sale
Square Footage 2,050 sqft
Price per Sqft $170
Subdivision Moss Pointe
MLS Listing ID 2024009568
Sold Date 05/21/24
Style Traditional
Bedrooms 4
Full Baths 2
HOA Fees $44/ann
HOA Y/N true
Year Built 2007
Lot Size 10,454 Sqft
Property Description
NEW ROOF INSTALLED! Currently in flood zone X, flood insurance not required; Located in the heart of Dutchtown, minutes away from Spanish Lake Primary, Dutchtown Middle & High Schools; New tankless water heater in 2023 & new HVAC system in 2022. You'll love the open floor plan in this energy efficient home in the Dutchtown community. This home features plantation shutters covering the majority of the windows & crown molding throughout the main living areas & bedrooms, with plenty of storage available! There is a dedicated dining area adjacent to the foyer, kitchen & living room. Stained cypress cabinets with granite counters in the kitchen plus lots of counter & cabinet space, a gas cooktop, wall oven & microwave, bar seating & a pantry make this a truly functional & most practical kitchen. Making it enjoyable to spend time in the heart of the home cooking with family & friends, preparing meals and baking too. The expansive living room features a wall of windows as well as a gas log, corner fireplace. There are 3 additional bedrooms on the right side of the home. The master bedroom is generous in size with a trayed ceiling & crown molding. Master bathroom has separate vanities plus a wonderful amount of cabinetry, including a tower of cabinets for housing all of your bathroom necessities; You'll find a large bathtub, separate shower, private water closet and a generous sized closet. The laundry room has cabinets plus a large sink. The ½ bath, next to the laundry room is perfect for visiting guests. Plus a hallway office nook or flex space is right next to the garage. Need a 'SHOP'? Utilize the 8'x18' garage bay directly adjacent to the spacious 2 vehicle garage, which is accessible through the garage or directly from the driveway with its own rolling garage door. In the back, you'll find a wide covered, rear patio plus extended concrete and plenty yard for all of your favorite outdoor activities.
Location
State LA
County Ascension
Direction I-10 East exit Hwy 73 turn right; turn right on Hwy 74; turn right onto Moss Pointe Dr; turn left on Cypress Swamp Dr.; 5th house on the right after the pond
Rooms
Kitchen 133.2
Interior
Interior Features Ceiling Varied Heights, Crown Molding
Heating Central, Heat Pump
Cooling Central Air, Ceiling Fan(s)
Fireplaces Type 1 Fireplace, Gas Log
Appliance Gas Stove Con, Gas Cooktop, Dishwasher, Microwave, Oven
Laundry Electric Dryer Hookup
Exterior
Exterior Feature Landscaped
Garage Spaces 2.0
Utilities Available Cable Connected
Roof Type Shingle
Private Pool false
Building
Story 1
Foundation Slab
Sewer Comm. Sewer
Water Comm. Water
Schools
Elementary Schools Ascension Parish
Middle Schools Ascension Parish
High Schools Ascension Parish
Others
Acceptable Financing Cash, Conventional, FHA, FMHA/Rural Dev, VA Loan
Listing Terms Cash, Conventional, FHA, FMHA/Rural Dev, VA Loan
Special Listing Condition As Is
Read Less
Want to know what your home might be worth? Contact us for a FREE valuation!

Our team is ready to help you sell your home for the highest possible price ASAP





