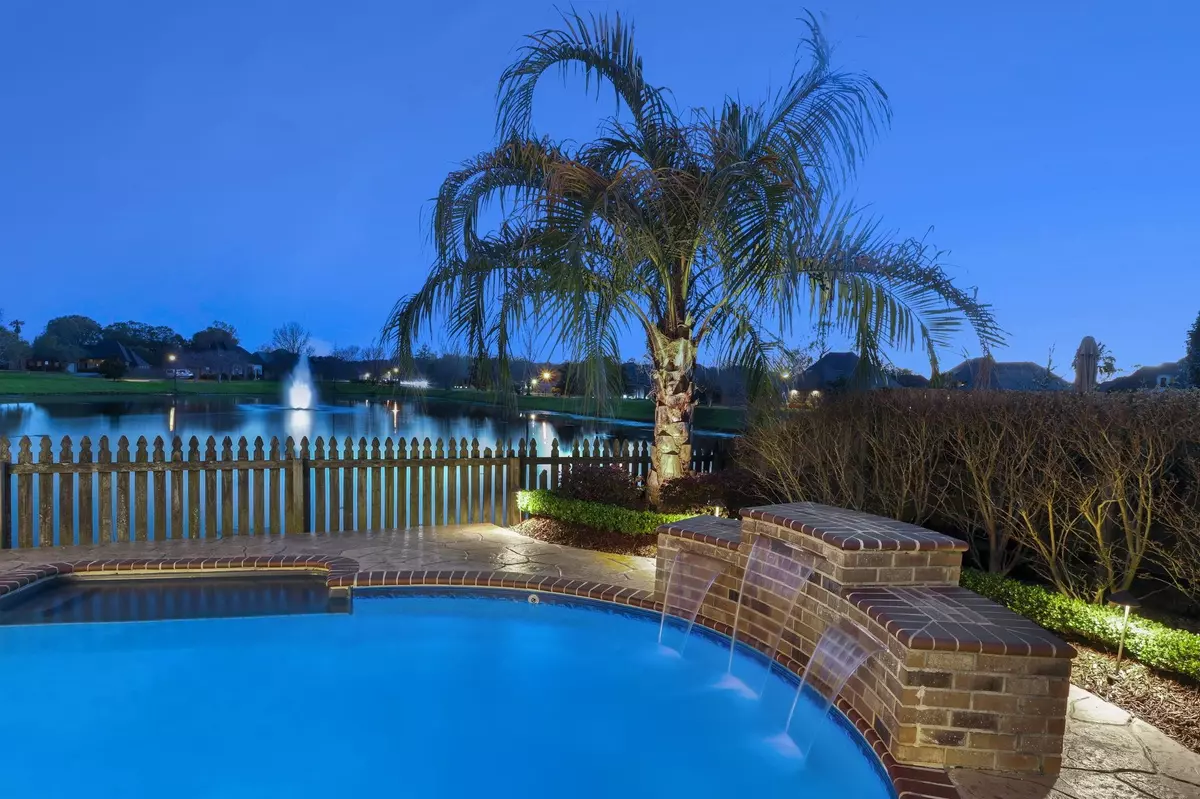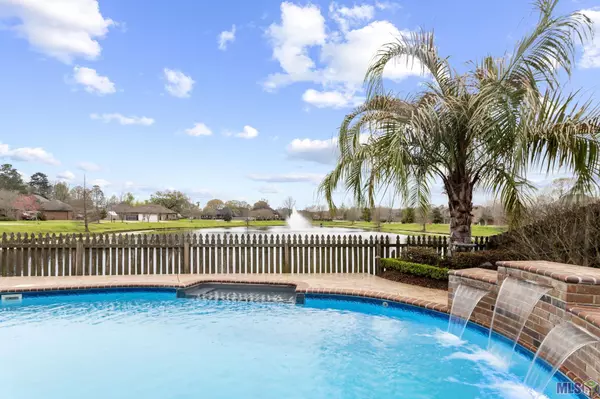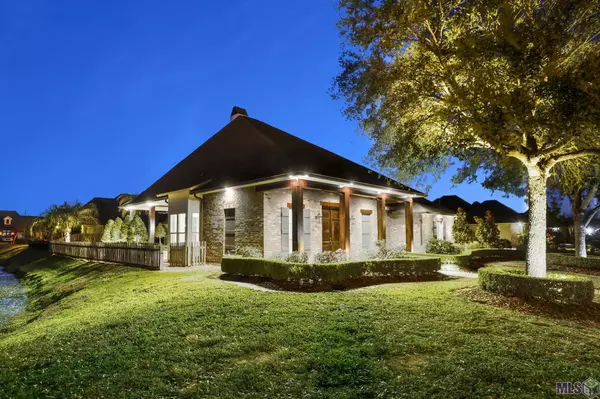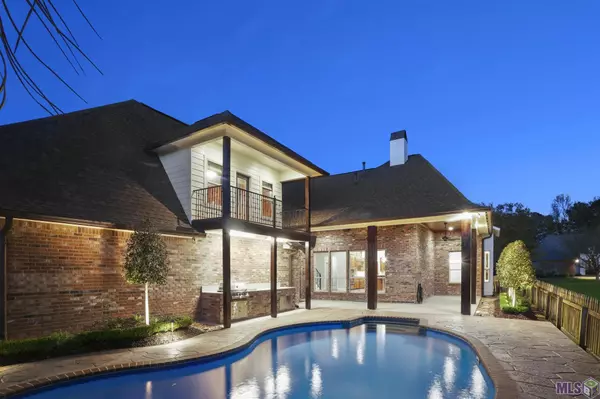$549,900
$549,900
For more information regarding the value of a property, please contact us for a free consultation.
13121 Moss Pointe Dr Geismar, LA 70734
4 Beds
3 Baths
2,950 SqFt
Key Details
Sold Price $549,900
Property Type Single Family Home
Sub Type Detached Single Family
Listing Status Sold
Purchase Type For Sale
Square Footage 2,950 sqft
Price per Sqft $186
Subdivision Moss Pointe
MLS Listing ID 2024004604
Sold Date 03/19/24
Style Acadian
Bedrooms 4
Full Baths 3
HOA Fees $44/ann
HOA Y/N true
Year Built 2010
Lot Size 10,454 Sqft
Property Description
This Acadian style home was built by Corbin Ladner Custom Homes approx 14 years ago. Well kept and amenities galore, this home offers approx 2950 sq. ft. living area and 4207 sq. ft. total. It sits on a beautiful lake lot! This freshly painted home (painted inside and out) has 4 bedrooms, 3 bathrooms plus an office and offers an expansive outdoor living space overlooking the lake with outdoor kitchen and new granite slab. Large 12x12 cypress posts and 12' antique pine ceilings catch your attention on the front and back porches. Extra concrete was installed in the rear of home. You'll find exposed solid cypress wood beams and cypress wood ceilings on the inside. The split floor plan and open air living is perfect for entertaining. Ceramic tile and antique dirty top wood flooring throughout (wood has been sanded and recoated with 3 new coats), absolutely no carpet! The 4th bedroom upstairs is a huge room with all custom cypress walls and balcony with freshly powder coated iron railing and synthetic deck flooring overlooking the pool and lake. Other custom details throughout this home include interior Old St. Louis reclaimed brick gas wood burning fireplace, 3cm slab granite countertops, stainless appliances, new upgraded light fixtures and fans, new led lights, new led eave lights outside, new outside porch fans, custom crown molding, custom cypress cabinetry, walk in pantry with old Cypress custom door, and walk in closets. Master bath has large custom travertine shower with heavy glass enclosure. Master tub is an air bath tub. 6 zone audio system installed with flush mount speakers (kitchen, living rm, m.bed, m.bath, front and back porch). LED Kichler landscape lighting sys, gutters, Rainbird underground irrigation, and security cameras around home. Roof freshly washed with new metal roof vents installed and resealed. Saltwater liner pool upgraded with brick coping, brick fountain, grey steps and grey sun ledge and has new salt cell. MUST SEE - WONT LAST LONG.
Location
State LA
County Ascension
Direction From I-10 take La Hwy 73 South to La Hwy 74. Turn Right onto Hwy 73 and Moss Pointe subdivision is 0.7 miles on the right. As you drive in, stay to the right on Moss Pointe Dr. This home is the first on the left after the large middle lake.
Rooms
Kitchen 221
Interior
Interior Features Attic Storage, Built-in Features, Ceiling 9'+, Beamed Ceilings, Cathedral Ceiling(s), Tray Ceiling(s), Ceiling Varied Heights, Computer Nook, Crown Molding, High Speed Internet, Sound System, Walk-Up Attic
Heating 2 or More Units Heat, Central, Gas Heat
Cooling 2 or More Units Cool, Central Air
Flooring Ceramic Tile, Wood
Fireplaces Type 1 Fireplace, Wood Burning
Appliance Gas Stove Con, Gas Cooktop, Dishwasher, Disposal, Range Hood, Gas Water Heater, Microwave, Separate Cooktop, Stainless Steel Appliance(s), Oven
Laundry Electric Dryer Hookup, Washer Hookup, Gas Dryer Hookup, Inside, Washer/Dryer Hookups
Exterior
Exterior Feature Outdoor Grill, Landscaped, Outdoor Speakers, Outdoor Kitchen, Lighting, Sprinkler System, Courtyard, Rain Gutters
Garage Spaces 9.0
Fence Partial, Privacy, Wood
Pool In Ground, Liner, Salt Water
Community Features Sidewalks
Waterfront Description Waterfront,Lake Front,Other Waterfront,Walk To Water
View Y/N true
View Water
Roof Type Shingle
Garage true
Private Pool true
Building
Story 2
Foundation Slab
Sewer Public Sewer
Water Public
Schools
Elementary Schools Ascension Parish
Middle Schools Ascension Parish
High Schools Ascension Parish
Others
Acceptable Financing Cash, Conventional, FHA, FMHA/Rural Dev, VA Loan
Listing Terms Cash, Conventional, FHA, FMHA/Rural Dev, VA Loan
Special Listing Condition As Is
Read Less
Want to know what your home might be worth? Contact us for a FREE valuation!

Our team is ready to help you sell your home for the highest possible price ASAP





