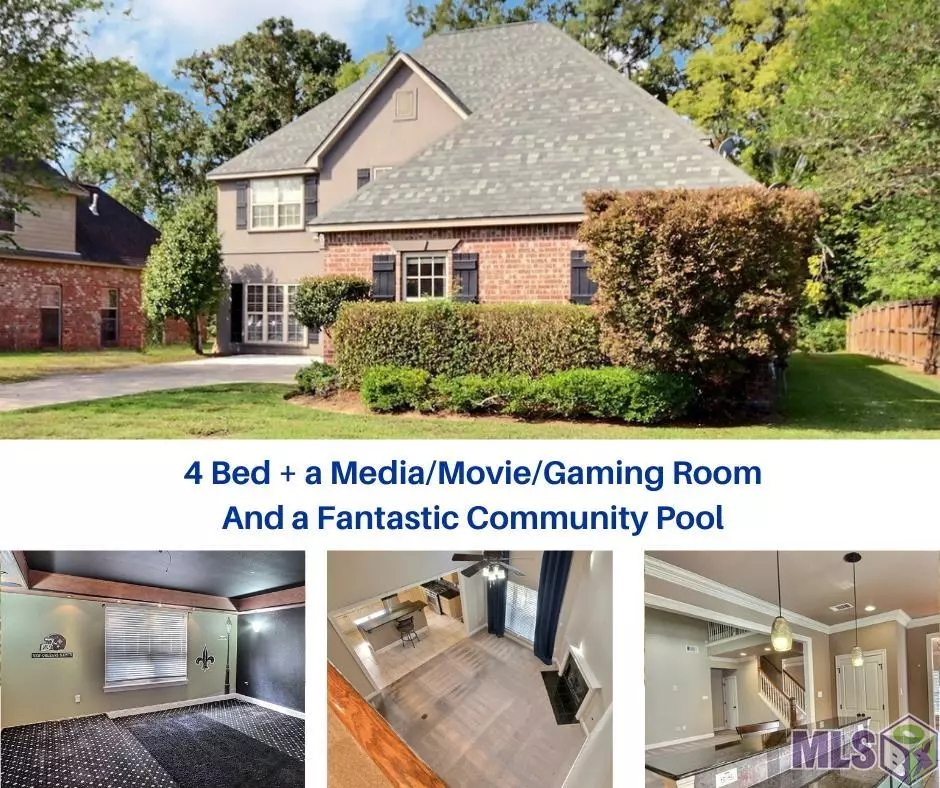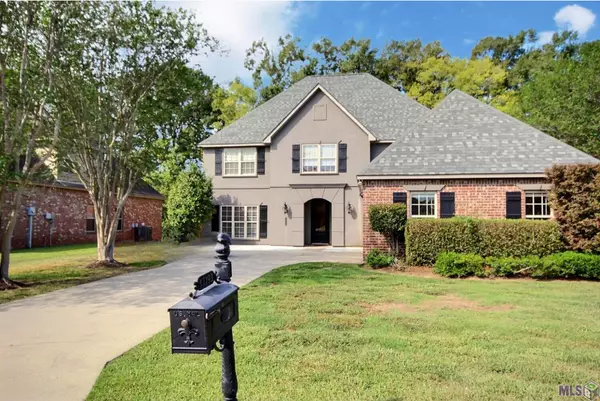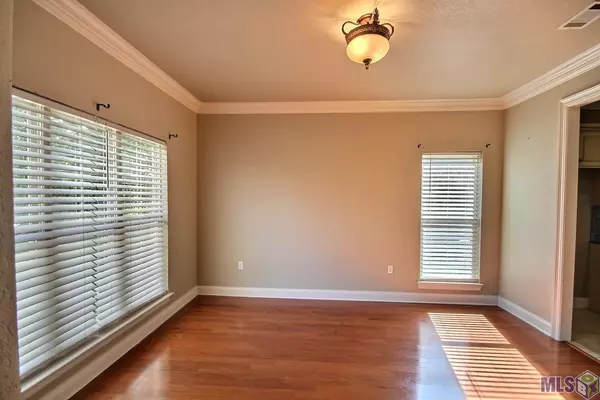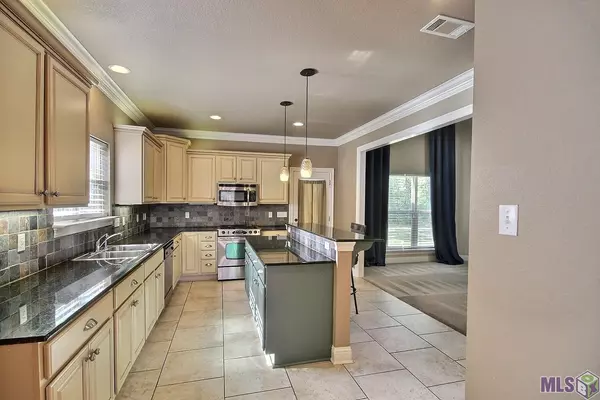$375,000
$375,000
For more information regarding the value of a property, please contact us for a free consultation.
12193 Canterbury Park Dr Geismar, LA 70734
4 Beds
4 Baths
3,001 SqFt
Key Details
Sold Price $375,000
Property Type Single Family Home
Sub Type Detached Single Family
Listing Status Sold
Purchase Type For Sale
Square Footage 3,001 sqft
Price per Sqft $124
Subdivision Parks Of Dutchtown The
MLS Listing ID 2023016271
Sold Date 09/29/23
Style French
Bedrooms 4
Full Baths 3
HOA Fees $29/ann
HOA Y/N true
Year Built 2006
Lot Size 0.251 Acres
Property Description
BACK ON THE MARKET DUE TO BUYERS FINANCING - Don't Miss It Again! This exquisite 4-bedroom, 3 and 1/2 bath, 3000 sq ft haven, nestled within the coveted Dutchtown schools, defines modern family living at its finest. From the moment you cross the threshold, prepare to be enchanted by the magnificent window gracing the expansive living room, infusing every corner with natural light and character. Gleaming hardwood floors in the formal dining area create an atmosphere of timeless warmth and elegance. The kitchen is a culinary masterpiece, with an abundance of cabinets, granite countertops, and a generous center island, making it the heart of your entertaining endeavors. What's more, this home has been freshly painted, presenting a canvas of fresh inspiration. Upstairs, an airy loft area beckons, offering boundless potential as a home office, man cave, or personal exercise sanctuary, ensuring your home evolves with your unique needs. Venture further upstairs to discover a transformed 5th bedroom, now a stylish media room where movie nights with loved ones become unforgettable with its platform for raised seating, theater style carpeting, blacked out ceiling and wall, wired for projection TV and surround sound (speakers will remain), boxed recessed lighting. Four generously-sized bedrooms, including a first-floor master suite, provide ample space for relaxation and rejuvenation. The master bath is a true sanctuary, featuring a jetted tub, separate shower, and double vanity. And there's more! 2 new HVAC units and a brand-new roof provide peace of mind and a smart investment. Enjoy the benefits of community living with access to the neighborhood pool, where sunny days become cherished memories. With three and a half baths in total, morning routines are a breeze. Abundant storage options, a well-appointed laundry room, and a 2-car garage, with Wi-Fi/smart remote access, blend practicality and functionality seamlessly.
Location
State LA
County Ascension
Direction I-10 E toward New Orleans. Exit 173 onto LA 73. Turn right off interstate, go approximately 2 miles. Turn left onto Cornerview Road. Turn left onto Central Park Drive, then left onto Canterbury Park Drive. House is on the left.
Rooms
Kitchen 243.81
Interior
Interior Features Ceiling 9'+, Crown Molding, See Remarks
Heating Central
Cooling 2 or More Units Cool, Central Air, Ceiling Fan(s)
Flooring Carpet, Ceramic Tile
Fireplaces Type 1 Fireplace
Appliance Dishwasher, Microwave, Range/Oven
Laundry Inside, Washer/Dryer Hookups
Exterior
Exterior Feature Lighting, Landscaped
Garage Spaces 2.0
Fence None
Community Features Community Pool, Playground
Waterfront Description Walk To Water
Roof Type Shingle
Garage true
Private Pool false
Building
Story 2
Foundation Slab
Sewer Public Sewer
Water Public
Schools
Elementary Schools Ascension Parish
Middle Schools Ascension Parish
High Schools Ascension Parish
Others
Acceptable Financing Assumable, Cash, Conventional, FHA, FMHA/Rural Dev, VA Loan
Listing Terms Assumable, Cash, Conventional, FHA, FMHA/Rural Dev, VA Loan
Special Listing Condition As Is
Read Less
Want to know what your home might be worth? Contact us for a FREE valuation!

Our team is ready to help you sell your home for the highest possible price ASAP





