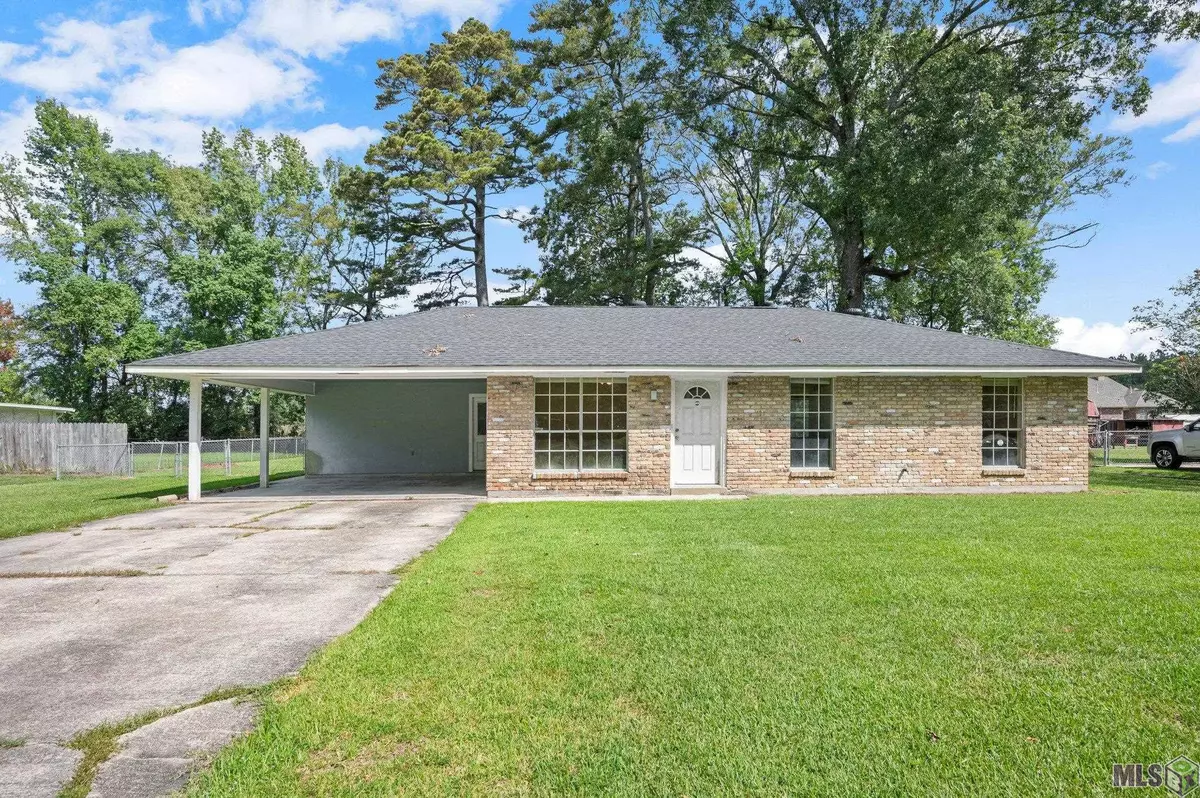$180,000
$180,000
For more information regarding the value of a property, please contact us for a free consultation.
16725 Pernecia Ave Greenwell Springs, LA 70739
3 Beds
2 Baths
1,225 SqFt
Key Details
Sold Price $180,000
Property Type Single Family Home
Sub Type Detached Single Family
Listing Status Sold
Purchase Type For Sale
Square Footage 1,225 sqft
Price per Sqft $146
Subdivision Indian Mound
MLS Listing ID 2024017730
Sold Date 09/20/24
Style Traditional
Bedrooms 3
Full Baths 2
Year Built 1980
Lot Size 0.410 Acres
Property Description
Step into this meticulously maintained home, perfectly situated in the heart of town, and available for under $200,000. This move-in ready property boasts a new roof from 2022, ensuring durability and peace of mind, alongside freshly painted walls and new flooring throughout, providing a clean, modern aesthetic with the added benefit of no carpet for effortless upkeep. The large yard is an inviting space for families to play or for those who dream of their own garden oasis. Ideally suited as a first home for new buyers eager to establish roots, or as a savvy investment for landlords looking for a rental that requires minimal maintenance. This home combines practicality with the charm of immediate livability, making it a rare find in today's market. Don't let this opportunity pass you by; come see how this could be the starting point of your home ownership journey or a wise addition to your property portfolio. BACK ON THE MARKET DUE TO BUYER FINANCING
Location
State LA
County East Baton Rouge
Direction Greenwell Springs Rd toward Liberty Rd and make a left on Liberty, left into Indian Mound Sub, make a right on Blaspique Dr, left on Pernecia Ave and house is on the right.
Rooms
Kitchen 90.28
Interior
Heating Central
Cooling Central Air
Appliance Dryer, Washer
Laundry Electric Dryer Hookup, Washer Hookup
Exterior
Garage Spaces 2.0
Fence Chain Link, Full
Roof Type Shingle
Private Pool false
Building
Story 1
Foundation Slab
Sewer Public Sewer
Water Public
Schools
Elementary Schools Central Community
Middle Schools Central Community
High Schools Central Community
Others
Acceptable Financing Cash, Conventional, FHA, FMHA/Rural Dev, VA Loan
Listing Terms Cash, Conventional, FHA, FMHA/Rural Dev, VA Loan
Special Listing Condition As Is
Read Less
Want to know what your home might be worth? Contact us for a FREE valuation!

Our team is ready to help you sell your home for the highest possible price ASAP





