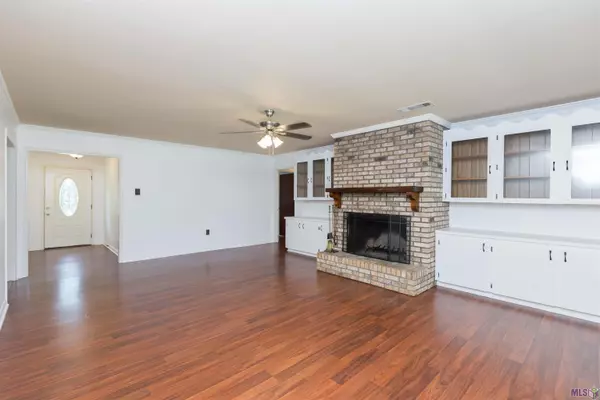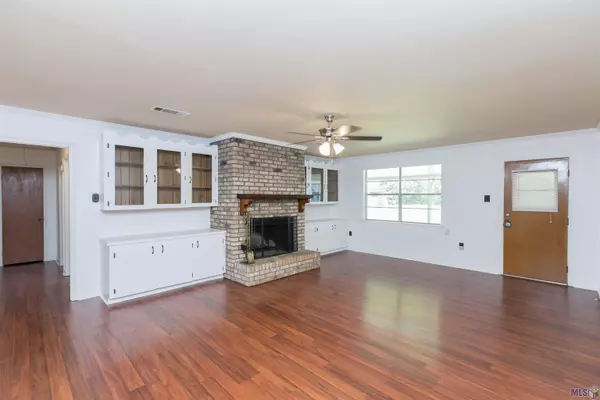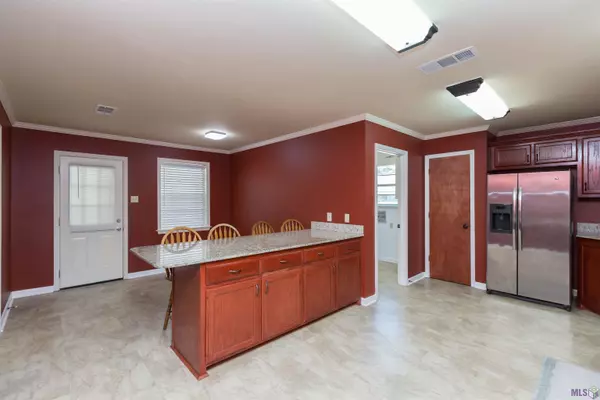$244,900
$244,900
For more information regarding the value of a property, please contact us for a free consultation.
16527 Pernecia Ave Greenwell Springs, LA 70739
3 Beds
2 Baths
1,746 SqFt
Key Details
Sold Price $244,900
Property Type Single Family Home
Sub Type Detached Single Family
Listing Status Sold
Purchase Type For Sale
Square Footage 1,746 sqft
Price per Sqft $140
Subdivision Indian Mound
MLS Listing ID 2024017169
Sold Date 09/10/24
Style Traditional
Bedrooms 3
Full Baths 2
Year Built 1978
Lot Size 0.390 Acres
Property Description
This lovely updated 3 BR 2 BA home is located in highly desirable Central Community School district. Interior freshly painted. Spacious kitchen with granite counter tops and abundance of cabinets. Beautiful brick fireplace with built-ins. Laminate wood floors. Bathrooms are updated. Professionally constructed X large covered patio great for entertaining. 25.4x19.2 workshop with electricity. New stove and hot water heater, 2 yrs old dishwasher, HVAC and roof 5 yrs old. Flood zone X. Did not flood in 2016. Walking distance to neighborhood park and playground. Schedule your private showing today!!
Location
State LA
County East Baton Rouge
Direction TAKE GREENWELL SPRINGS RD (HWY 37/64) PAST MAGNOLIA BRIDGE RD. TURN LEFT ON LIBERTY RD (HWY 4429) TURN LEFT INTO INDIAN MOUND SUBD. RIGHT ON BLASPIQUE, LEFT ON PERNECIA.
Rooms
Kitchen 230.58
Interior
Interior Features Attic Access, Attic Storage, Breakfast Bar, Built-in Features, Crown Molding
Heating Central
Cooling Central Air, Ceiling Fan(s)
Flooring Ceramic Tile, Laminate
Fireplaces Type 1 Fireplace, Wood Burning
Appliance Elec Stove Con, Dishwasher, Gas Water Heater, Microwave, Range/Oven
Laundry Electric Dryer Hookup, Washer Hookup, Inside
Exterior
Exterior Feature Lighting, Rain Gutters
Garage Spaces 2.0
Fence Chain Link, Wood
Community Features Park, Playground
Utilities Available Cable Connected
Roof Type Shingle
Private Pool false
Building
Story 1
Foundation Slab
Sewer Public Sewer
Water Public
Schools
Elementary Schools Central Community
Middle Schools Central Community
High Schools Central Community
Others
Acceptable Financing Cash, Conventional, FHA, FMHA/Rural Dev, Private Financing Available, VA Loan
Listing Terms Cash, Conventional, FHA, FMHA/Rural Dev, Private Financing Available, VA Loan
Special Listing Condition As Is
Read Less
Want to know what your home might be worth? Contact us for a FREE valuation!

Our team is ready to help you sell your home for the highest possible price ASAP





