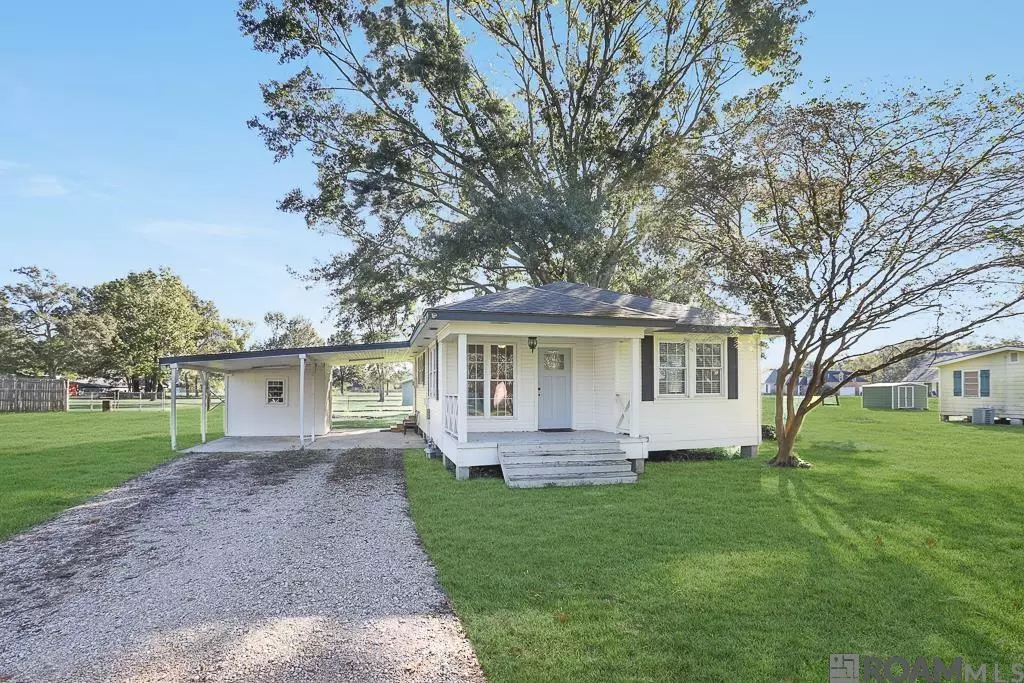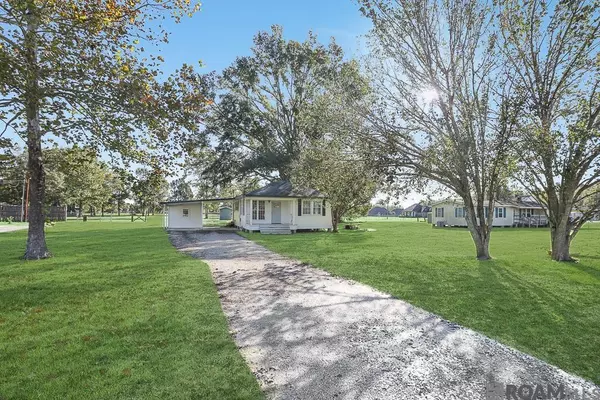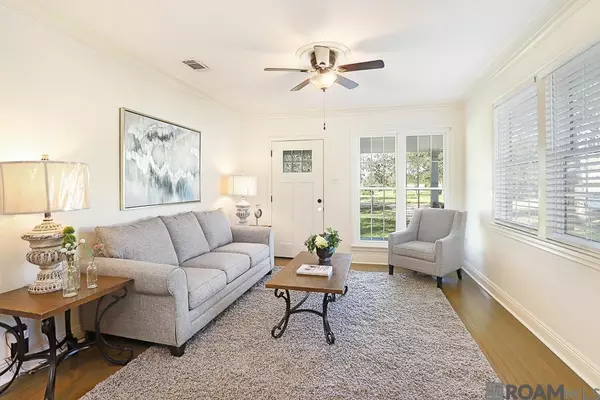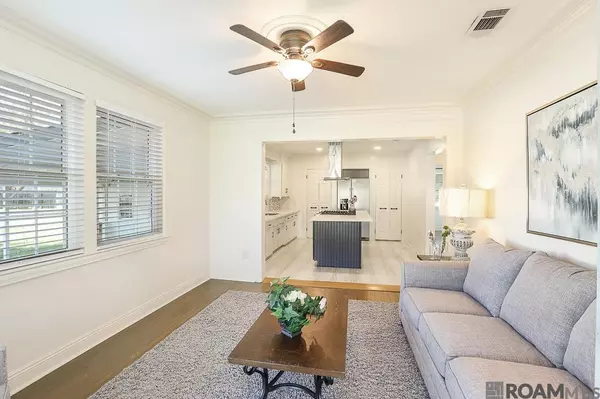$175,000
$175,000
For more information regarding the value of a property, please contact us for a free consultation.
16504 Larry Johnson Rd Prairieville, LA 70769
2 Beds
2 Baths
1,003 SqFt
Key Details
Sold Price $175,000
Property Type Single Family Home
Sub Type Detached Single Family
Listing Status Sold
Purchase Type For Sale
Square Footage 1,003 sqft
Price per Sqft $174
Subdivision Rural Tract (No Subd)
MLS Listing ID 2024021028
Sold Date 11/15/24
Style Cottage
Bedrooms 2
Full Baths 2
Lot Size 0.440 Acres
Property Description
This charming country cottage, was renovated in the summer of 2018. The home offers a perfect blend of modern updates and rustic charm. Situated on a peaceful .44-acre lot. Inside, you'll find a spacious open floor plan with a neutral color palette, creating a bright and inviting atmosphere throughout. The kitchen is a standout feature, complete with a large island, ample counter space, and a walk-in pantry for extra storage. The living room and bedrooms showcase original white oak hardwood floors, while vinyl flooring is featured in all wet areas for added durability. This 2-bedroom, 2-bathroom home is nestled beneath a beautiful oak tree that provides natural shade and a serene backdrop. Located in a great school district, this cottage is the perfect retreat for those seeking both comfort and convenience. Don't miss out on this lovely property—schedule a showing today! Updates from 2018 include: roof, windows, appliances, HVAC system, and more. Flood zone X! Owner / Agent
Location
State LA
County Ascension
Direction Hwy. 42 to Hwy. 930, Left on Parker Rd, take 1st Right onto Larry Johnson Rd., Home on Left.
Rooms
Kitchen 159.6
Interior
Interior Features Crown Molding, Eat-in Kitchen
Heating Central, Gas Heat
Cooling Central Air, Ceiling Fan(s)
Flooring VinylTile Floor, Wood
Appliance Gas Cooktop, Range Hood, Microwave, Range/Oven, Stainless Steel Appliance(s)
Laundry Electric Dryer Hookup, Washer Hookup, Inside
Exterior
Exterior Feature Lighting
Garage Spaces 2.0
Fence None
Utilities Available Cable Connected
Roof Type Shingle
Private Pool false
Building
Lot Description Dead-End Lot
Story 1
Foundation Pillar/Post/Pier
Sewer Mechan. Sewer
Water Individual Water/Well
Schools
Elementary Schools Ascension Parish
Middle Schools Ascension Parish
High Schools Ascension Parish
Others
Acceptable Financing Cash, Conventional, FHA
Listing Terms Cash, Conventional, FHA
Special Listing Condition As Is, Owner/Agent
Read Less
Want to know what your home might be worth? Contact us for a FREE valuation!

Our team is ready to help you sell your home for the highest possible price ASAP





