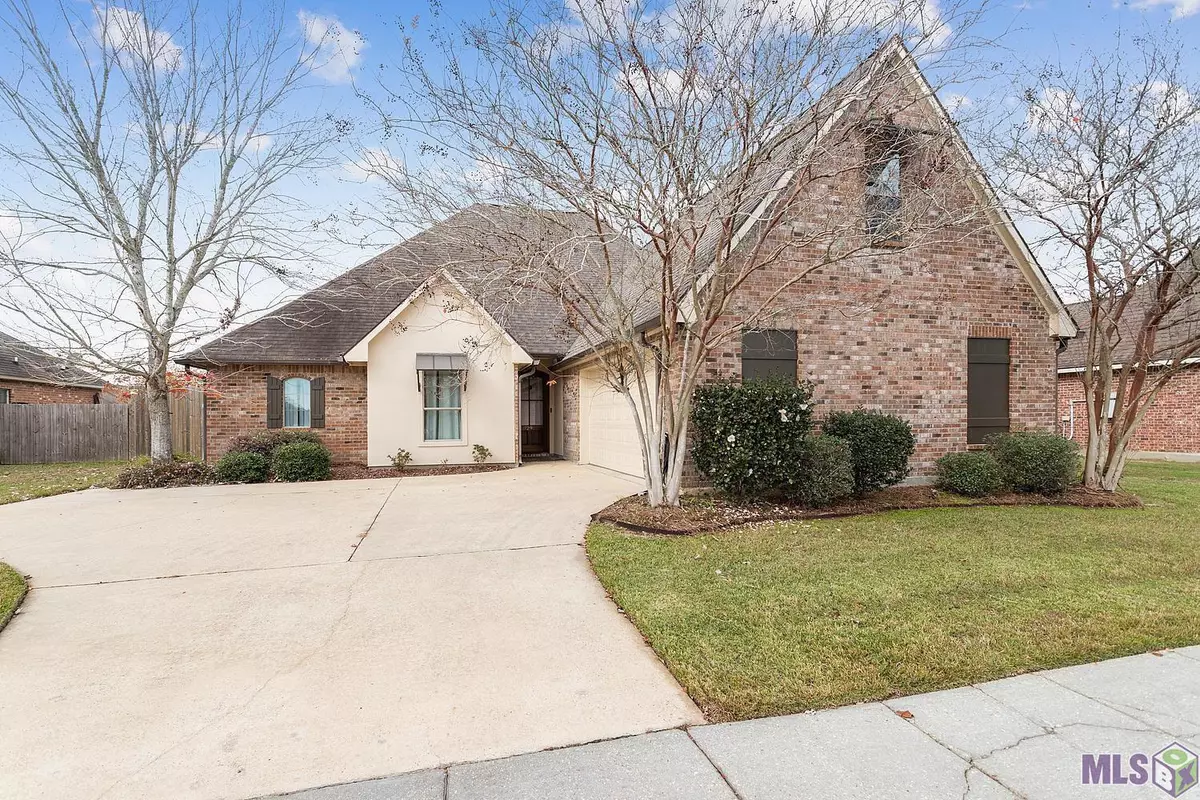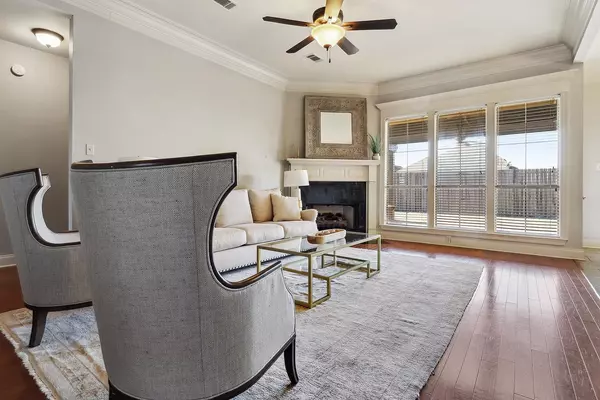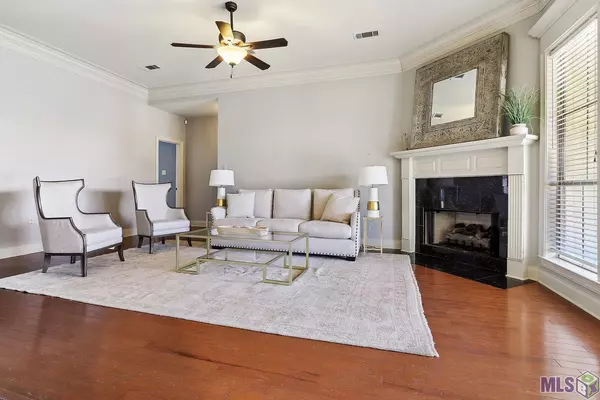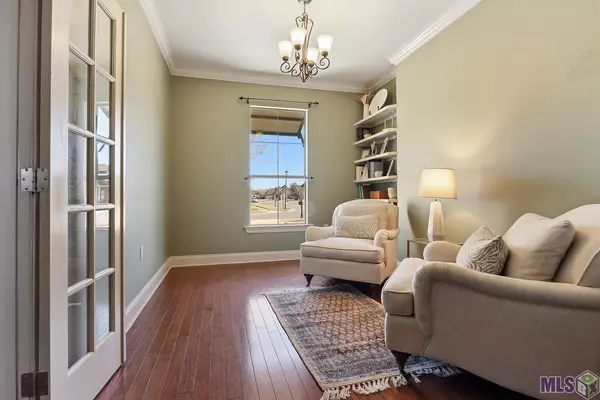$342,500
$342,500
For more information regarding the value of a property, please contact us for a free consultation.
7291 Oakview Dr Zachary, LA 70791
4 Beds
3 Baths
2,374 SqFt
Key Details
Sold Price $342,500
Property Type Single Family Home
Sub Type Detached Single Family
Listing Status Sold
Purchase Type For Sale
Square Footage 2,374 sqft
Price per Sqft $144
Subdivision Audubon Lakes
MLS Listing ID 2023020582
Sold Date 12/26/23
Style French
Bedrooms 4
Full Baths 3
HOA Fees $41/ann
HOA Y/N true
Year Built 2009
Lot Size 0.270 Acres
Property Description
Seller offering $5000 towards buyers closing cost/rate buy down with full price offer! Wonderful home in desirable Audubon Lakes Subdivision offering 4 bedrooms, 3 bathrooms plus an office that could be used as a 5th bedroom. You will love the open floor plan of this home, with the kitchen, living and dining being open yet still having a well-defined space. The living room offers wood flooring, triple crown molding, a gas fireplace with granite surround and a wall of windows (check out the window cornices) to allow natural light and views of the triple pergola patio area. The kitchen has stainless appliances including a 5-burner gas range with a convection oven, refrigerator, granite countertops, custom cabinetry, a pantry and a large breakfast bar. Off of the kitchen you have a nice size breakfast room for informal dining or for more formal events you can use your formal dining room located off of the living area. The master suite is spacious and has a fabulous tray ceiling treatment. The master bath has dual vanities, a jetted tub, a large tile shower and huge master closet with built-ins. With this triple split floorplan, you find 2 additional bedrooms, an office, and a full bath all located on the first floor. The 4th bedroom and a full bath (which are on a separate AC system) are located on the second floor and would also make a great media room if desired. The crowning jewel of this home is the backyard. The privacy fenced backyard features a huge triple Pergola and stone paver patio area welcome you for morning coffee or as a place to entertain friends. Other amenities include: 2 inch wood blinds, Ring doorbell camera, security system, double gate to access backyard, oversized garage with storage space. Audubon Lakes Subdivision offers 2 beautiful lakes for fishing, a swimming pool and club house. This home is located in Zachary Community School District. Did not flood and does not require flood insurance. Call today for details.
Location
State LA
County East Baton Rouge
Direction From Hwy. 964 traveling North, turn right onto Rollins Road, turn left into Audubon Lakes subdivision. Turn Left onto Oakview Drive, and home will be on the left.
Rooms
Kitchen 118.125
Interior
Interior Features Attic Access, Attic Storage, Built-in Features, Ceiling 9'+, Tray Ceiling(s), Ceiling Varied Heights, Crown Molding
Heating 2 or More Units Heat, Central
Cooling 2 or More Units Cool, Central Air, Ceiling Fan(s)
Flooring Carpet, VinylTile Floor, Wood
Fireplaces Type 1 Fireplace, Gas Log
Appliance Gas Cooktop, Dishwasher, Disposal, Microwave, Range/Oven, Self Cleaning Oven, Stainless Steel Appliance(s)
Laundry Electric Dryer Hookup, Washer Hookup, Inside
Exterior
Exterior Feature Landscaped, Lighting, Rain Gutters
Garage Spaces 2.0
Fence Privacy, Wood
Community Features Other, Clubhouse, Community Pool, Park, Sidewalks
Utilities Available Cable Connected
Waterfront Description Walk To Water
Roof Type Shingle
Garage true
Private Pool false
Building
Lot Description Rear Yard Vehicle Access, Rectangular Lot
Story 1
Foundation Slab
Sewer Public Sewer
Water Public
Schools
Elementary Schools Zachary Community
Middle Schools Zachary Community
High Schools Zachary Community
Others
Acceptable Financing Cash, Conventional, FHA, FMHA/Rural Dev, VA Loan
Listing Terms Cash, Conventional, FHA, FMHA/Rural Dev, VA Loan
Special Listing Condition As Is
Read Less
Want to know what your home might be worth? Contact us for a FREE valuation!

Our team is ready to help you sell your home for the highest possible price ASAP





