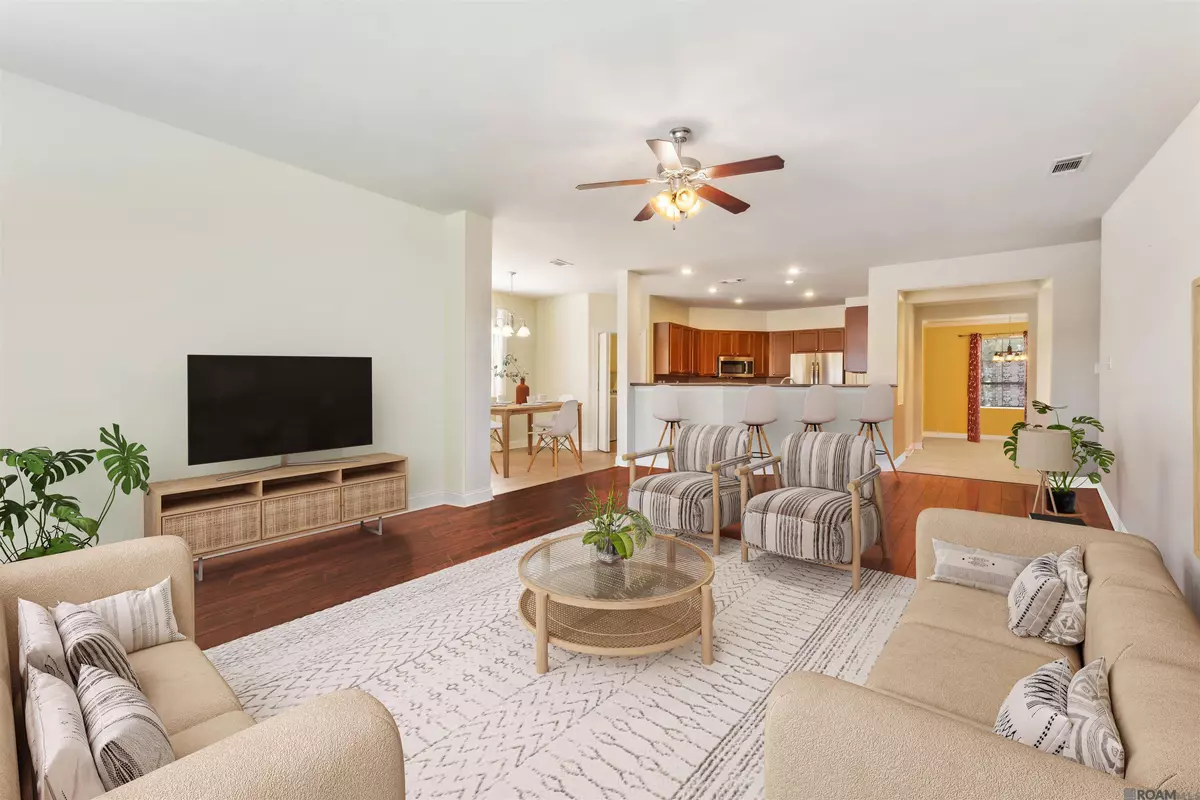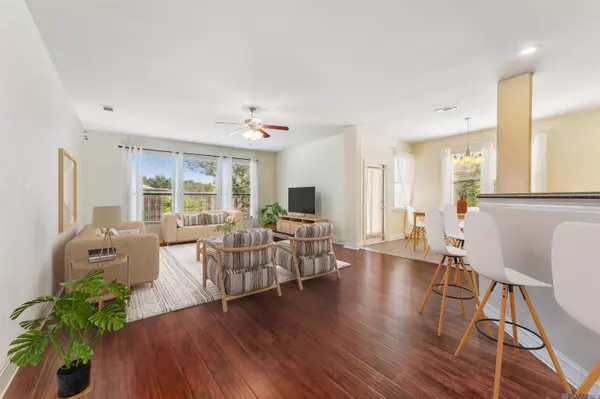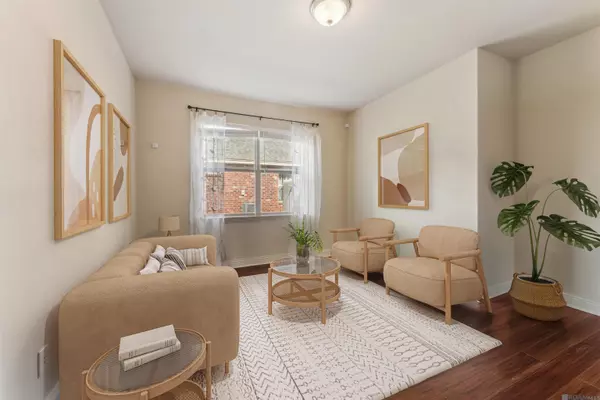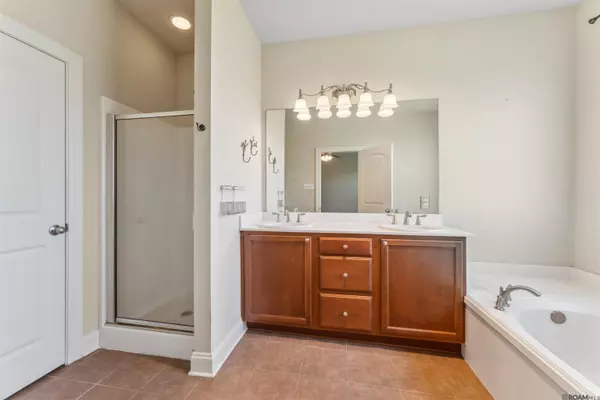$239,900
$239,900
For more information regarding the value of a property, please contact us for a free consultation.
28442 Grand Turk Dr Denham Springs, LA 70726
3 Beds
2 Baths
2,158 SqFt
Key Details
Sold Price $239,900
Property Type Single Family Home
Sub Type Detached Single Family
Listing Status Sold
Purchase Type For Sale
Square Footage 2,158 sqft
Price per Sqft $111
Subdivision Grays Creek
MLS Listing ID 2024021392
Sold Date 11/25/24
Style A-Frame
Bedrooms 3
Full Baths 2
HOA Fees $18/ann
HOA Y/N true
Year Built 2009
Lot Size 8,712 Sqft
Property Description
Home in Denham Springs, perfectly situated near Juban Crossing, Hwy 190, and I-12 for convenient access to shopping, dining, and commuting! This inviting property boasts an open floor plan with a versatile bonus area, ideal for a home office, playroom, or additional living space. The kitchen features stainless steel appliances, a gas range, and a breakfast bar. There is an attached breakfast area and a formal dining room. The spacious primary suite is complete with dual sinks, a luxurious soaking tub, a separate shower, and a walk-in closet. Additional highlights include a two-car garage, a full house generator for peace of mind, a fully fenced backyard for privacy, and a covered patio—ideal for hosting outdoor gatherings. This Denham Springs gem combines style, functionality, and comfort. Don't miss the opportunity to make it yours!
Location
State LA
County Livingston
Direction From Florida Blvd, turn onto Gray Eagle, then turn right onto Grand Turk, home is on the left
Rooms
Kitchen 180
Interior
Interior Features Attic Access
Heating Central
Cooling Central Air, Ceiling Fan(s)
Flooring Carpet, Ceramic Tile, Laminate
Appliance Gas Cooktop, Dishwasher, Microwave, Stainless Steel Appliance(s)
Laundry Inside
Exterior
Exterior Feature Landscaped, Lighting
Garage Spaces 2.0
Fence Full, Wood
Roof Type Shingle
Garage true
Private Pool false
Building
Story 1
Foundation Slab
Sewer Comm. Sewer
Water Comm. Water
Schools
Elementary Schools Livingston Parish
Middle Schools Livingston Parish
High Schools Livingston Parish
Others
Acceptable Financing Cash, Conventional, FHA, VA Loan
Listing Terms Cash, Conventional, FHA, VA Loan
Special Listing Condition As Is
Read Less
Want to know what your home might be worth? Contact us for a FREE valuation!

Our team is ready to help you sell your home for the highest possible price ASAP





