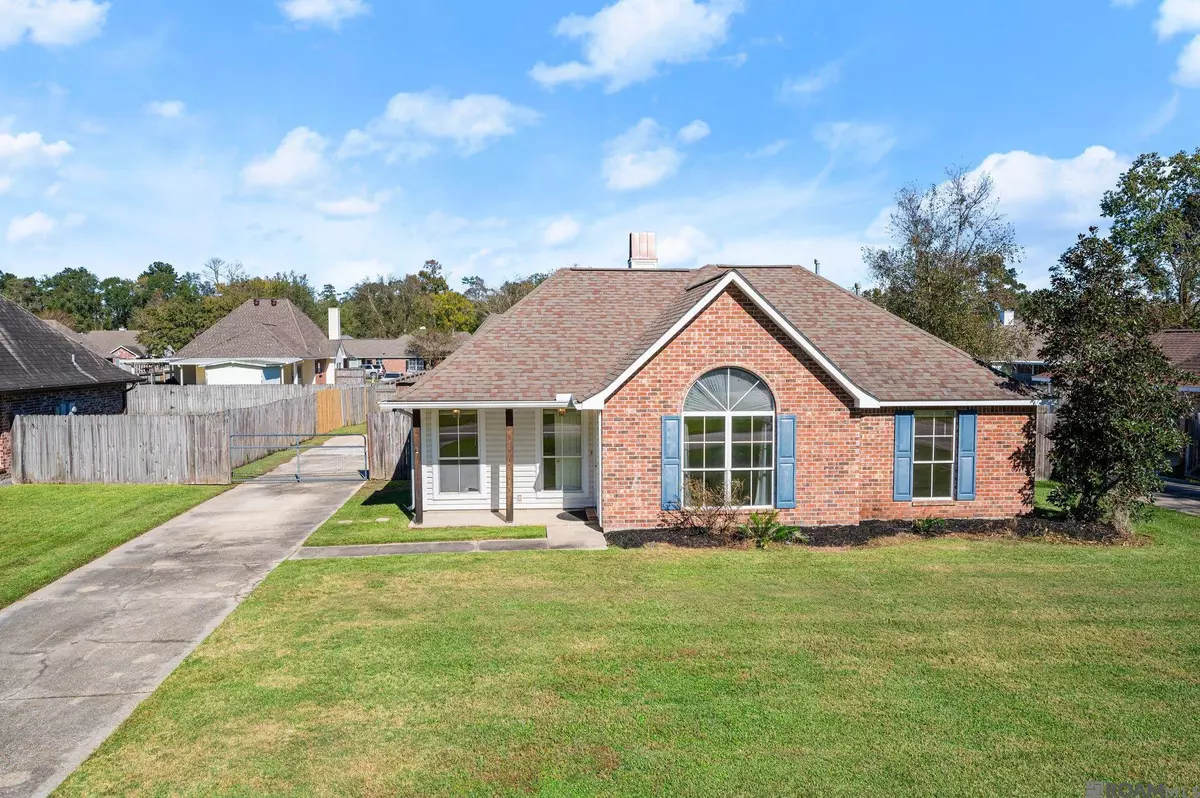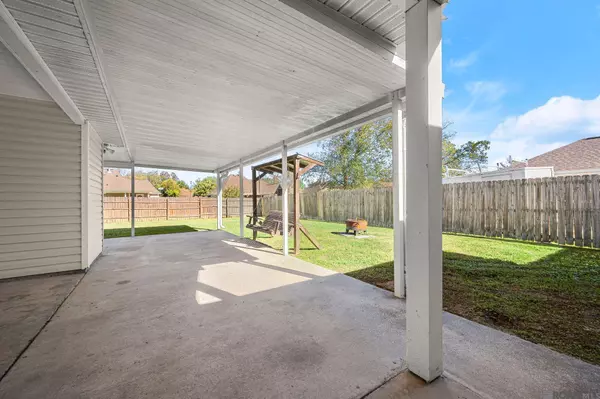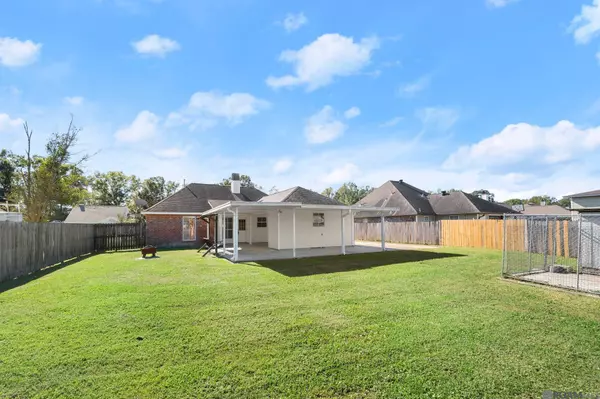$200,000
$200,000
For more information regarding the value of a property, please contact us for a free consultation.
13587 S Trace Ave Walker, LA 70785
3 Beds
2 Baths
1,289 SqFt
Key Details
Sold Price $200,000
Property Type Single Family Home
Sub Type Detached Single Family
Listing Status Sold
Purchase Type For Sale
Square Footage 1,289 sqft
Price per Sqft $155
Subdivision Meadows The
MLS Listing ID 2024021435
Sold Date 11/26/24
Style Traditional
Bedrooms 3
Full Baths 2
Year Built 1999
Lot Size 9,583 Sqft
Property Description
Welcome to The Meadows Subdivision, located in the highly desirable Livingston Parish school district. This 3-bedroom, 2-bath home will be the perfect place to have your own slice of Louisiana! Step inside to find vinyl tile flooring throughout the living room, hallway, and all bedrooms, creating a sleek and low-maintenance living space. The living room is a true focal point, featuring a vaulted ceiling and a cozy wood-burning fireplace with gas assist. The open kitchen and dining area are perfect for entertaining, offering a large corner pantry, ample counter space, an island, an electric range. A window over the sink fills the space with natural light. The thoughtful split floor plan provides privacy, with the master suite on one side of the home and the additional two bedrooms and hall bath on the other. Schedule your appointment today!!
Location
State LA
County Livingston
Direction I-12 to Walker exit, go North on Hwy 447 to The Meadows Subdivision. Right onto Meadow Crossing Dr, Right onto Oak Crest Rd, Left onto S. Trace Ave., the house is half way down the street on the left.
Interior
Interior Features Attic Access, Ceiling Varied Heights, Vaulted Ceiling(s)
Heating Central
Cooling Central Air
Flooring Ceramic Tile, VinylSheet Floor
Fireplaces Type 1 Fireplace
Appliance Electric Cooktop, Dishwasher, Disposal, Range/Oven, Refrigerator
Laundry Inside
Exterior
Exterior Feature Landscaped, Rain Gutters
Garage Spaces 4.0
Fence Full, Other, Wood
Utilities Available Cable Connected
Roof Type Shingle
Private Pool false
Building
Story 1
Foundation Slab
Sewer Public Sewer
Water Public
Schools
Elementary Schools Livingston Parish
Middle Schools Livingston Parish
High Schools Livingston Parish
Others
Acceptable Financing Cash, Conventional, FHA, FMHA/Rural Dev, VA Loan
Listing Terms Cash, Conventional, FHA, FMHA/Rural Dev, VA Loan
Special Listing Condition As Is
Read Less
Want to know what your home might be worth? Contact us for a FREE valuation!

Our team is ready to help you sell your home for the highest possible price ASAP





