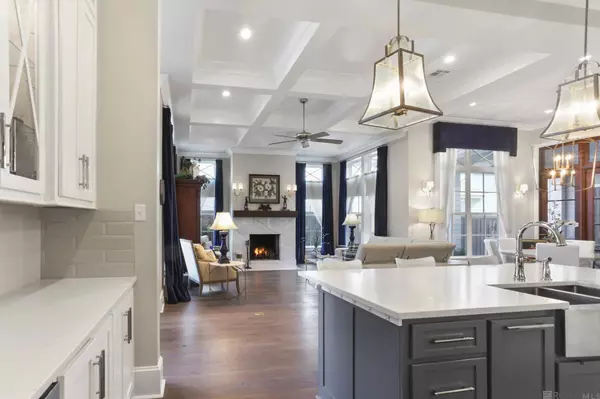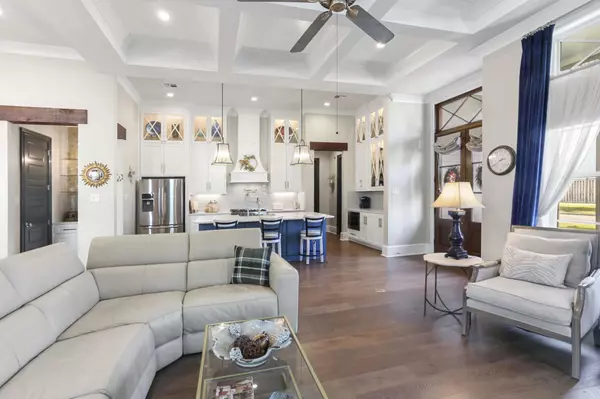$425,000
$425,000
For more information regarding the value of a property, please contact us for a free consultation.
4220 Alexander Hamilton Dr Zachary, LA 70791
3 Beds
3 Baths
2,013 SqFt
Key Details
Sold Price $425,000
Property Type Single Family Home
Sub Type Detached Single Family
Listing Status Sold
Purchase Type For Sale
Square Footage 2,013 sqft
Price per Sqft $211
Subdivision Americana
MLS Listing ID 2024021561
Sold Date 11/29/24
Style Traditional
Bedrooms 3
Full Baths 2
HOA Fees $91/ann
HOA Y/N true
Year Built 2019
Lot Size 6,882 Sqft
Property Description
One of a kind, custom designed home in Americana Development! This 3BR/2.5BA single story home was built by one of the area's best Custom Builders, Alain Lane Design Group. The interior features high-end finishes at every turn including 10'-14' ceiling heights, wood floors, crown molding, 8” base boards, Quartz counters and custom millwork in every room. The gourmet kitchen is equipped with commercial-grade stainless appliances, pot filler, inlay custom cabinetry to the ceiling, wet bar, and nice sized pantry. You'll find designer lighting throughout the home, including under cabinet illumination. Architectural design features: 8 foot doors/doorways throughout, coffered ceiling & gas/woodburning fireplace in the Livingroom, custom designed transom windows, exposed beams, an office nook, and a mud area just outside the 2-car garage. Large Master Suite has wood flooring, a Barrel Arch Tray Celling and the gorgeous Master Bathroom has a free standing soaker bathtub, custom tile with frameless glass shower, dual vanities and custom mirrors. Bedroom two is uniquely designed to include a built-in window seat while Bedroom three features an adorable reading nook. Step outdoors to enjoy a private Courtyard Patio with cozy gas/wood-burning fireplace, outdoor kitchen, and half bath. Hardie-plank siding, a large front porch, beautiful landscaping and an architectural shingle roof create show stopping curb appeal. Come experience the Americana Lifestyle, where amenities such as the playground, dog park, stocked fishing pond, The Pointe event pavilion, walking paths, Kidz Karousel, Walk-On's, YMCA w/swimming, tennis & fitness, and much more are all just a 5-minute walk away.
Location
State LA
County East Baton Rouge
Direction From US-61 North, turn right on LA HWY 64. Travel 2.4 miles and turn right on Americana Blvd into Americana Subdivision. Turn right on Alexander Hamilton Dr. It's the second-to-last house on the left.
Rooms
Kitchen 193
Interior
Interior Features Attic Access, Attic Storage, Breakfast Bar, Ceiling 9'+, Ceiling Boxed, Tray Ceiling(s), Computer Nook, Crown Molding, Eat-in Kitchen, Wet Bar
Heating Central
Cooling Central Air, Ceiling Fan(s)
Flooring Ceramic Tile, Wood
Fireplaces Type Outside, 2 Fireplaces, Gas Log, Wood Burning
Appliance Gas Cooktop, Dishwasher, Range Hood, Microwave, Range/Oven, Stainless Steel Appliance(s), Warming Drawer
Laundry Inside
Exterior
Exterior Feature Outdoor Grill, Landscaped, Outdoor Kitchen, Lighting, Courtyard
Garage Spaces 2.0
Fence Wood
Community Features Other, Playground, Sidewalks
Roof Type Shingle
Garage true
Private Pool false
Building
Story 1
Foundation Slab
Sewer Public Sewer
Water Public
Schools
Elementary Schools Zachary Community
Middle Schools Zachary Community
High Schools Zachary Community
Others
Acceptable Financing Cash, Conventional, FHA, FMHA/Rural Dev, Private Financing Available, VA Loan
Listing Terms Cash, Conventional, FHA, FMHA/Rural Dev, Private Financing Available, VA Loan
Special Listing Condition As Is
Read Less
Want to know what your home might be worth? Contact us for a FREE valuation!

Our team is ready to help you sell your home for the highest possible price ASAP





